11 of the Best All-New Heartland Fifth Wheels For 2025
Fifth wheels are a popular choice for all kinds of campers thanks to their secure hitch and the capacity for more space, deluxe features, and larger tanks. With the ability to pull added weight comes the convenience of more homelike amenities, and that’s why many campers prefer fifth wheels to other types of RVs. So we’re sharing the newest fifth-wheels we’re introducing for 2025, and they include a range of fresh features, innovative configurations, and amenities we hope you’ll love.
Within the category, you’ll find a vast variety of floor plans and designs. At Heartland, we’ve got fifth wheels that are perfect for couples, small families, blended families, full-time campers, weekend warriors, and more.
The Top New Bighorn Fifth Wheels for 2025
Bighorn 331RL Fifth Wheel
If you’re looking for a couple’s coach, check out the Bighorn 331RL fifth wheel. It’s just under 39’ long, sleeping 5-6 people within 374 sq. ft. of interior space, with a dry weight of 13,839 lbs. The layout includes a deluxe front king bedroom, a roomy bathroom, and an open-concept kitchen and living room.
Smart Innovations
This 2025 Bighorn fifth wheel model includes a solar package with a standard 380W solar panel, 30-amp charge controller, and 2000W inverter, pre-installed and ready for you to use. There are LED lights under the exterior frame of the RV for an ambient glow at night and dimmable LED strip lights inside to help set the mood. A premium Bluetooth speaker mounted in the ceiling can play your favorite music, podcasts, and more. You get two standard televisions: a 55” smart TV in the living area and a 40” LED TV in the bedroom.
Below the TV, enjoy the LED fireplace that puts out 5,000 BTUs of electric heat, and you’ll find a hidden pantry behind the TV where you can stash items out of sight. Comfortable furniture faces the TV and gives you the perfect place to read a book or catch up with a friend.
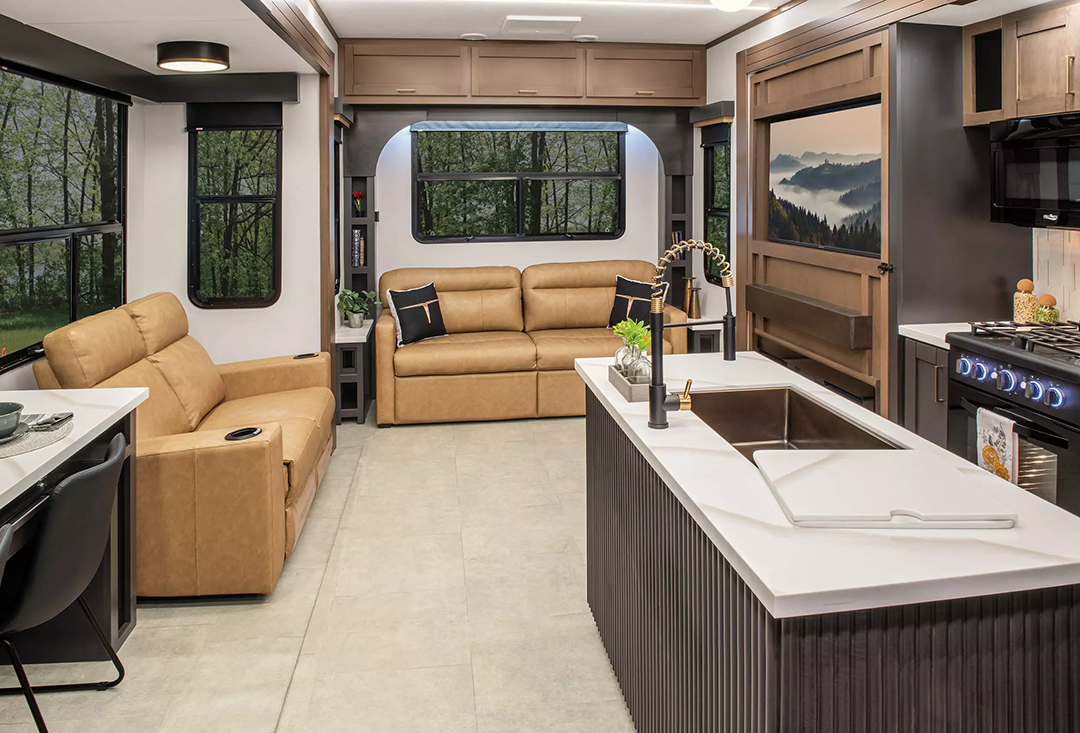
Kitchen Features
The kitchen has everything a home cook could want, including a 20 cu ft, 12V fridge, a 30” microwave, a three-burner stove, and an oven. One of our favorite design features is the oversized copper sink that’s both eye-catching and functional. Hardwood cabinetry and solid surface countertops make your interiors feel residential and high-end, and we’ve added other conveniences of home, like a coffee maker, a pullout trash can, a cutting board, a paper towel holder, and hidden under-mount cutlery storage. Instead of a traditional dinette table, we’ve included a flexible space you can use as a desk, a dinner table, or a coffee bar.
As you move toward the front bedroom, you’ll pass the spa-inspired bathroom with a backlit mirror and designer sconces. The glass shower is made from one piece of fiberglass for easier maintenance and cleaning, but the spa shower head with body sprays makes every shower feel luxurious. There’s also a toilet paper holder, folding bath hooks, a linen closet, and a porcelain toilet.
In the bedroom, a king bed beckons, offering a restful night’s sleep. The wardrobe can hold multiple seasons of clothes, and there’s a walk-in closet that holds a standard washer and dryer combo. We’ve built dedicated CPAP storage right into the base of the bed and installed outlets where you can plug in your phone charger, white noise machine, humidifier – you name it.
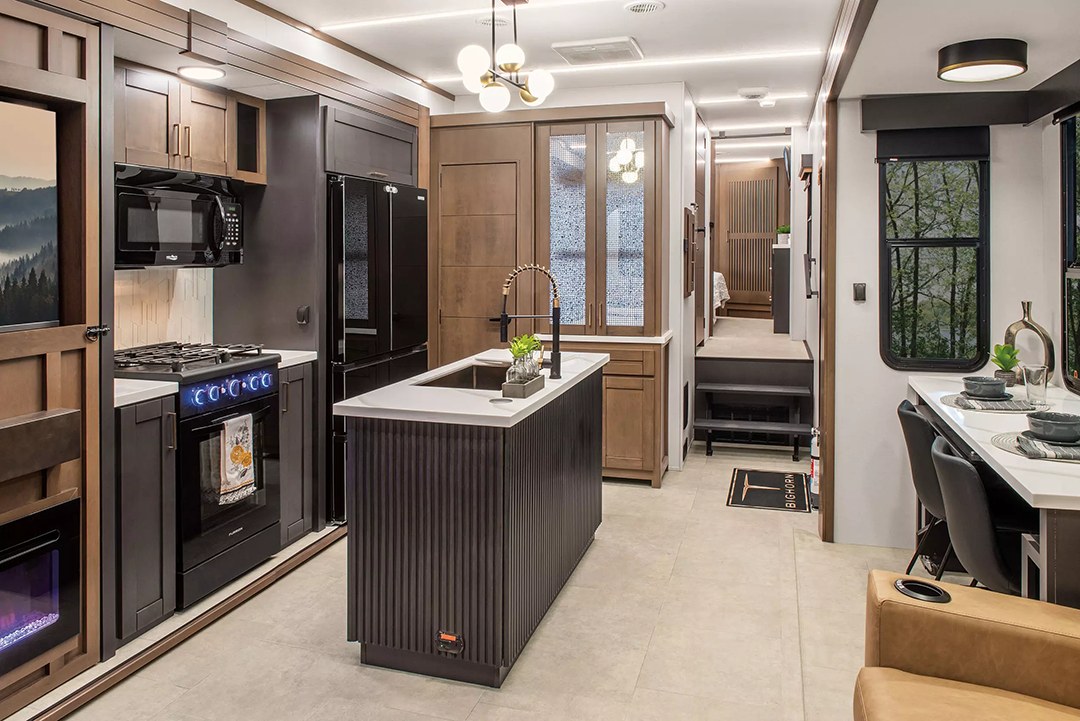
Additional Amenities
Bighorn sets up quickly with a Titan 6-point hydraulic leveling system that does the hard work for you. You’ll find our color-coded, unified wiring box on the exterior, which gives you an easy way to maintain connections and easily add or upgrade components, like a second solar panel. An on-demand water heater provides up to 144 gallons per hour of hot water, and the built-in 35,000 BTU furnace and Trio Airflow A/C system will keep your interiors cool or warm as needed.
There are even more features to discover with the Bighorn 331RL, so be sure to check out its full specs to get all the details.
Bighorn 391MFB Fifth Wheel
The 2025 Bighorn 391MFP fifth wheel weighs 15,381 lbs. unloaded, measures nearly 44’ long, and can sleep 3-4 people in 420 sq. ft. It has a gorgeous new layout with a private, spacious bedroom and bathroom suite. There’s a spacious closet in the bathroom with washer/dryer prep, a linen closet, a spa shower, and dual raised-basin sinks. Circular mirrors get backlit for ultimate serenity and design cred. In the bedroom, the king bed faces built-in closet storage and a standard 40” TV. The bed base has its own CPAP storage and outlets, and we’ve even thrown in a premium comforter and plush pillows to tie the space together.
Bighorn 391MFB Fifth Wheel Kitchen Features
Head toward the kitchen, and you’ll see the second half-bath that welcomes guests with the same circular designer mirror and lighting combo as the full bathroom. There’s plenty of floor space in the living area, plus an L-shaped couch and storage ottoman, a 55” smart TV, a 5,000 BTU LED fireplace, and a flexible desk workspace.
If you love making gourmet meals or hosting guests, the kitchen provides a beautiful space to hang out. Two stools at the kitchen island offer seating for meals, and the island countertop gives you extra room to prep for complex recipes. You get a full four gas burners on the stove, a roomy oven, an over-the-range microwave, and a stunning copper sink. The 20 cu. ft. fridge gives you an incredible amount of fresh food storage, and multiple floor-to-ceiling pantries can hold everything else. With a number of drawers and cabinets, you can also bring all your favorite kitchen equipment and have room to spare.
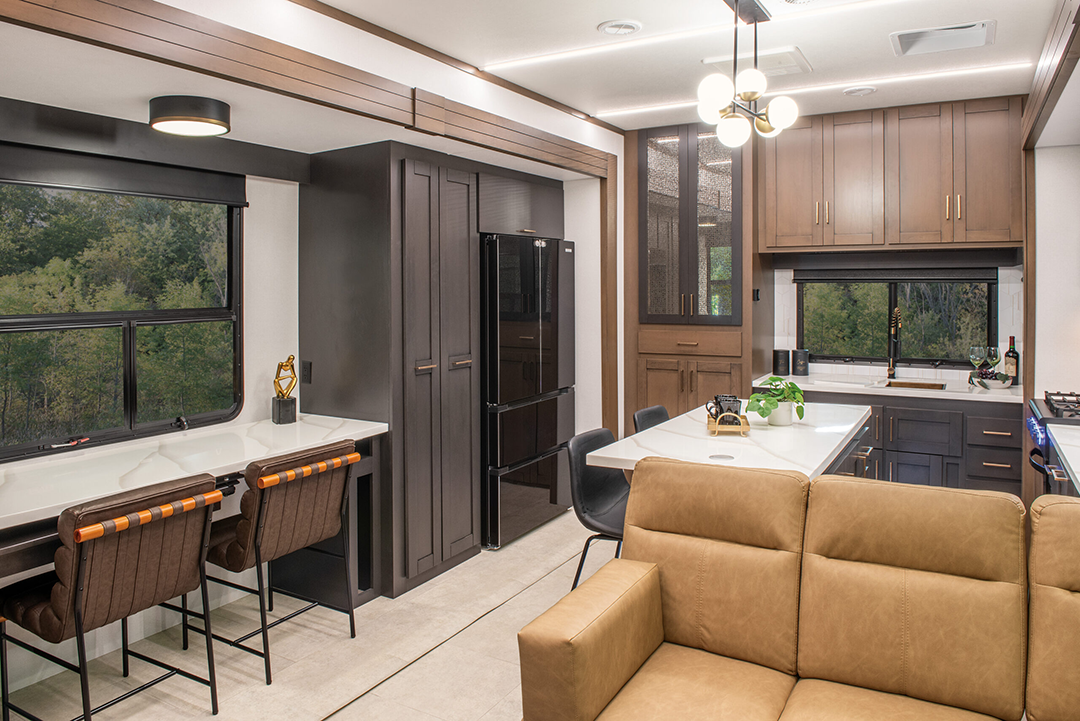
Exterior Features
Outside, the 16’ awning lets you create the shaded patio of your dreams. LED under-frame lighting casts a glow that illuminates the night, and the detachable power cord includes an LED indicator light. A standard solar package offers a 380W solar panel, 30-amp charge controller, and 2000W inverter to give you a head start on harnessing a free source of energy. Let the hydraulic leveling system get your RV set up automatically – all you have to do is sit back and relax. Step Above folding steps with strut assist and full-extension telescoping grab handle gives you a secure entry into the coach and through the tinted black glass door.
The Bighorn 391MFB includes a 35,000 BTU furnace and three 15,000 BTU A/C units within the Trio Airflow A/C system, and the on-demand water heater ensures every shower can be a hot one.
Check out all the features and amenities on the Bighorn 391MFB and take a virtual walk-through to get a better look.
Bighorn 392DS Fifth Wheel
If you’re in the market for a floor plan with a full second suite and loft space, check out the Bighorn 392DS. Measuring 43’10” long, it weighs 15,512 lbs. dry, with room to sleep 5-6 guests in 420 sq. ft. The second suite at the back of the RV includes a bedroom and bathroom and an overhead loft – great for anyone traveling with family. The bathroom at the very back of the coach has a private entrance door, plus a bathtub and shower, a foot-flush toilet, a backlit mirror, a designer sink, and loads of storage space.
On the other end of the coach, the primary bedroom features a king bed, wardrobe, and walk-in closet with washer/dryer prep. The wood detailing gives the room the serenity of an expensive hotel suite, and dimmable LED strip lights throughout the entire coach let you carry that calm feeling into every room. The primary bathroom offers spacious storage alongside a beautiful glass shower, designer sconces, a backlit mirror, and an eye-catching raised sink. Ample countertop space with 110V outlets gives you all the same conveniences as home.
Bighorn 392DS Kitchen Features
The kitchen pulls out all the stops as well. Marble-look countertops and a kitchen island offer a high-end feel without sacrificing functionality. Wood cabinets with light gold hardware and a copper sink make the space feel contemporary and well-designed, while the package of residential-style kitchen equipment lets you cook anything you’d like. There’s a 16 cu. ft. French door fridge, a microwave, a four-burner stove, and an extra-large oven that fits everything from frozen pizzas to a whole roast chicken.
Living Room Features
In the living room, take in the 55” smart TV mounted above a fireplace that provides 5,000 BTUs of electric heat. A long, comfortable sofa seats five or more people, and we’ve included throw pillows to match the decor. We think you’ll love the standard 380W solar package, and the 392DS also includes a high-capacity furnace and three of our Trio Airflow A/C units, which means you can camp wherever and whenever suits you best.
See the Bighorn 392DS for yourself and discover even all its design features, amenities, and thoughtful details.
Bighorn 383FL Fifth Wheel
Measuring 44 feet long, the Bighorn 383FL fifth wheel can sleep up to six guests in 396 sq ft. It is a deluxe new fifth wheel floor plan with a spacious rear bed and bath, a gourmet mid-coach kitchen, and a front living area that was built for spending nights around the fire.
Bighorn 383FL Fifth Wheel Interior Features
Seating in the raised front living room includes an L-shaped chaise sectional across the entire front wall and a second set of power theater seats with heat and massage functions. Everything faces the entertainment center, which holds a 55” LED TV and an electric fireplace.
Walk down a few steps and enjoy the luxurious kitchen designed for foodies. There’s a single-basin sink and a high-rise faucet installed in the kitchen island, which also includes a pull-out trash can. A generous 20 cu ft. residential fridge can hold ingredients for longer trips, and the three-burner cooktop, oven, and microwave will let you create all your favorite meals. There’s a built-in half-dinette table that doubles as a desk where you can work or have kids do homework. The kitchen also provides an easy-to-access washroom that’s just steps from the outside door.
Bedroom Features
More than a third of this Bighorn model is made up of the king en-suite bedroom, with the main bathroom and bedroom at the rear of the RV. That gives you maximum privacy and a full-width bathroom that gives you plenty of room to move. The bathroom includes a glass spa shower with a folding teak seat, ample counter space, a porcelain toilet, and a closet prepped for a stackable washer and dryer.
In the bedroom, you’ll find a king-sized bed, dual wardrobes, and a bench where you can set your bags or sit to put on your shoes. The backlit headboard provides a calming ambiance and there are dual-switched LED reading lights over the bed.
Exterior Features
Outside, there’s a 14’ awning, so you can create a patio space. All Bighorn fifth wheels come standard with a 380W solar package with a solar panel, 30-amp charge controller, and a 2000W inverter, so you can camp off the grid with your own source of electricity. Our color-coded central wiring unit makes it easy to add or maintain components, and the detachable power cord includes an LED indicator light for a simple setup. With a standard tire pressure monitoring system and Titan 6-point hydraulic leveling system, you’ll have conveniences that help you get to your campsite safely and get settled quicker than ever.
New Corterra Fifth Wheels for 2025
Corterra CT 3.2
The 34’ 2½” 2025 Corterra CT 3.2 fifth wheel weighs 10,663 lbs. dry with a 4,000+ lb. cargo capacity. It can sleep 3-4 guests in 344 sq. ft., which makes it an outstanding coach for younger couples who work from the road or older couples who spend winters down south. This floor plan includes a spacious king-bedroom suite in the front of the RV, an airy living room with plenty of room to relax, and a rear kitchen with a view.
Innovative Features
Corterra fifth wheels provide conveniences like a standard solar package with a 190W solar panel and 30-amp charge controller, an auto-leveling system, a universal docking station, and prep for both a tire pressure monitoring system and WiFi. You’ll be able to get set up just about anywhere and stay connected, on the grid or off.
Exterior Features
On the fifth wheels exterior, take advantage of the 15’ awning to create an outdoor oasis. High-capacity pass-through storage includes motion-activated lights to help you see clearly as you load and unload your cargo. The fiberglass front cap features an expansive windscreen, which offers you panoramic views of the outdoors from the bedroom. And the MORryde solid step and Safe-T entry grab handle give you a secure entrance into your coach, while the deluxe tinted glass entry door helps keep the interiors cool with a stylish flair.
Interior Features
Indoors, take in the modern decor lit by dimmable LED strip lights. The kitchen in the back of the coach holds plenty of cabinet and drawer storage space. Two counters and a kitchen island provide ample areas to prep meals, and the wide sink and high-rise faucet make cleanup a cinch. There’s a built-in coffee station next to a pantry cabinet and an installed paper towel holder on the wall next to the sink. As for appliances, we think you’ll love the glossy black 16 cu ft, 12V fridge, three-burner cooktop, 20” air fryer oven, and 30” over-the-range microwave – everything you need for flexible meals.
Speaking of flexibility, a tabletop in the kitchen can serve multiple functions. Use it as a kitchen table, a home office, a study desk, a craft center, and more. A large sectional makes the living area comfortable and functional, offering a convertible bed for guests. It faces the entertainment center, which features a 50” smart TV with a Bluetooth speaker and an electric fireplace that emits both a cozy glow and warmth on cold nights.

Bedroom and En Suite Features
At the front of the coach, you’re greeted by a lovely bedroom suite. The bathroom holds a glass shower, foot-flush toilet, sink, and lighted mirror, as well as a closet prepped for a washer and dryer. Spread out on the 72” x 80” king bed in the bedroom, or take advantage of the extra-large storage capacity split across two built-in dressers and two wardrobes. Then, enjoy the view out of Corterra’s most stunning feature, the front window that gives you unparalleled natural light in the morning.
Get up close and personal with the Corterra CT3.2 and take a peek inside with our virtual tour.
Corterra CT 3.5
Clocking in at 39’9 ½” long with a dry weight of 13,194 lbs., the 2025 CT 3.5 fifth wheel includes 398 sq. ft. of space and can sleep 5-6 guests. With a floor plan that includes a second rear bedroom suite with a private entrance, this Corterra model is an excellent option for families or people who love to host guests.
The second entrance is on the back wall of the coach, and it opens up directly into a full bathroom. There’s a shower, toilet, sink, and counter space, plus an extra-large medicine cabinet to hold toiletries. The attached queen bedroom has tons of storage across two wardrobes, and a built-in desk is an ideal place to get some work done. Up above, there’s additional loft space, which makes the suite an entirely self-contained area suitable for a young family or siblings of varying ages. Plus, you can order a model with a sofa installed if you don’t need the bed, which turns the whole area into a deluxe den.
Kitchen Features
With solid surface countertops and a residential appliance package in the kitchen, we think you’ll be tempted to do some serious cooking. You’ll get a 16 cu ft. fridge, three-burner cooktop, 22” oven, and 30” microwave, and there’s a dedicated beverage bar for wine or coffee. There’s a generous pantry in the corner and additional hidden pantry space behind the 55” smart TV and fireplace. You can take meals at the included dinette table and chairs or relax with your feet up in the dual recliners.
Bedroom Features
In the primary bedroom, there’s a 60” x 80” queen bed, an extra large wardrobe, and a roomy closet with prep for a washer and dryer. Multiple 110V outlets next to the bed give you a good spot to plug in a phone charger or CPAP machine, and there are surfaces on either side of the mattress where you can set things you want close by at night. Over the bed, the 2025 Corterra’s signature window curves around the front cap, and built-in privacy shades let you get a good night's sleep, no matter what your neighbors are up to.

Get a better look at Corterra CT 3.5 on its product page and see the many other features it includes.
Corterra CT 3.14
If you’d rather watch the big game than cook a big meal, take a look at the 2025 Corterra CT 3.14. Measuring 35’ 9 ½” long, it sleeps 3-4 guests in 344 sq. ft., and it has a capacious rear living room that’s perfect for hanging out with guests. It includes a 55” smart TV, Bluetooth speakers, an electric fireplace, built-in storage, and a generous sectional facing the entertainment center. Along one slide wall, there’s a bar-style counter where you can eat dinner or work on a laptop.
Kitchen Features
While this kitchen isn’t as large as some other 2025 Corterra models, it’s built with maximum convenience in mind. Its U-shaped configuration lets you turn from the sink to the four-burner stove to the solid surface countertop with only a step or two. A 16 cu ft. fridge on the opposite wall can hold food for a crowd, and the wide-basin stainless steel sink, high-rise faucet, and pull-out trash can make quick work of post-party cleanup.
Bathroom Features
In the bathroom, there are twin sinks, a one-piece shower surround, glass shower doors, and a lighted mirror. The bedroom offers a king-size mattress, and there’s plenty of storage in the wardrobe and dresser to keep your things neatly tucked away. We’ve even included a closet prepped for a washer and dryer so you can do laundry from any campsite without leaving your RV.
Innovative Features
And if you’re a fan of tailgating, the 190W solar package may come in handy. With a pre-installed solar panel and a 30-amp charge controller, you’re on your way to ensuring you’ve got electricity for the TV wherever you go, so you won’t miss a minute of the action. It also comes prepped for WiFi to help you stay connected to friends and family through the final moments of the game.
The 2025 Corterra CT 3.14 is coming soon, but you can get a head start on checking out its many amenities and perks.
New Eddie Bauer Fifth Wheel Models For 2025
Eddie Bauer EBF 2500RK Fifth Wheel
The all-new 2025 Eddie Bauer EBF 2500RK weighs a nimble 8,725 lbs. dry and measures 28’ 9 ½” long. It can host 3-4 guests in 245 sq. ft. with a traditional front-coach bedroom and rear living area and kitchen.
Bedroom Features
In the bedroom, there’s a queen-sized mattress, a deluxe wardrobe on the slide wall, and two more wardrobes flanking the bed. A walk-in closet is prepped for a washer and dryer combo, and there’s under-bed storage if you need additional space. The bathroom includes a glass shower, toilet, sink, and marble-look countertops, as well as storage cabinets above and below the sink. Hooks on the back wall are convenient for holding towels, clothing, or toiletry bags, so you can optimize the space as you move around it.
Interior Amenities
The decor throughout the coach features a dusty sage green, inspired by the traditional Eddie Bauer brand colors and paired with marble and neutral wood accents. Plush reclining theater seats with cup holders in the living area give you a place to relax with a cold drink, and a 42” booth dinette offers the perfect place to eat breakfast, lunch, or dinner. Overhead cabinets and storage below the dinette hold all your daily living essentials, and an LED smart TV above the dinette table provides nightly entertainment.
The kitchen includes a 16 cu ft., 12V fridge, three-burner stove and oven, and an over-the-range microwave. A stainless-steel sink is set into gorgeous infinity-edge countertops, and real glass tiles make the backsplash feel contemporary and homelike.
Innovative Features
A 15’ power awning has LED lights built in to help illuminate your outdoor space at night. These fifth wheels includes a heated and enclosed underbelly and Azdel composite sidewalls for improved performance in a wide variety of temperatures. We’ve included JBL outdoor speakers so you can play your favorite songs or talk radio stations while you kick back on your shaded patio.
Our EZ button setup deploys electric front jacks and stabilizer jacks to help you get leveled when you arrive at your campsite. A backup camera comes standard, and we’ve included solar prep so you can add a solar energy package at any time. You also get in-floor ducted heat from a 35,000 BTU furnace and two high-efficiency A/C units to help provide climate control no matter where you travel.
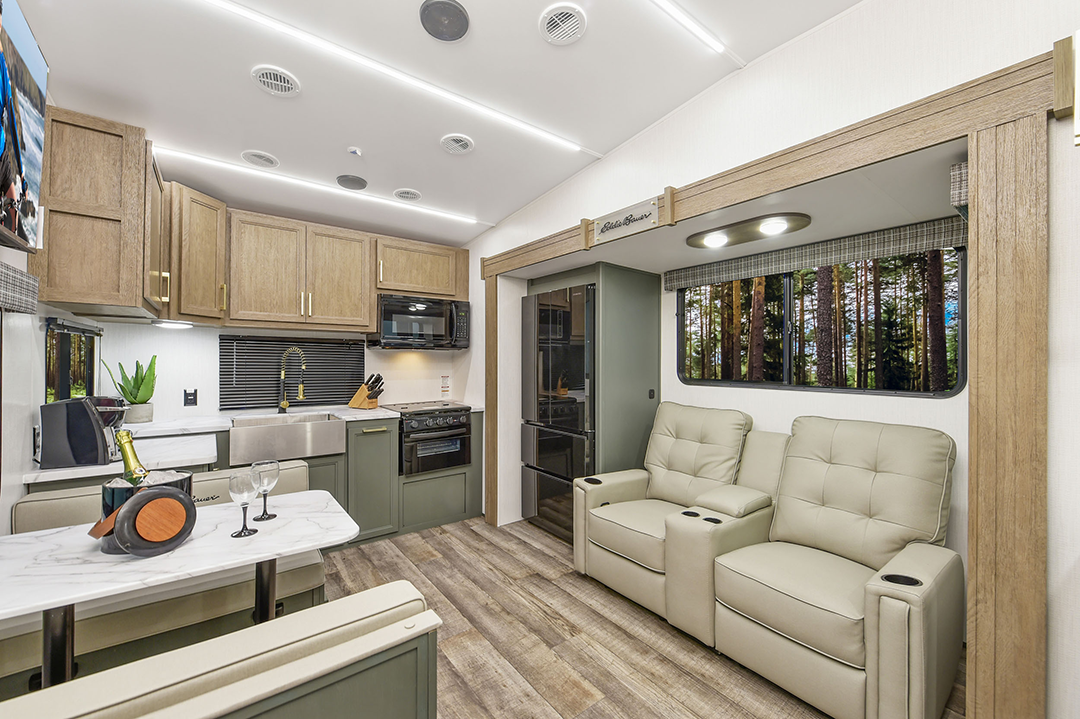
Take a walkthrough of the Eddie Bauer EBF 2500RK with a virtual 360-degree tour, then check out its list of specs and features for more information.
Eddie Bauer EBF 3101RL Fifth Wheel
Eddie Bauer 3101RL Layout
At 35’ 9 ½” long, this all-new 2025 Eddie Bauer model weighs 11,406 lbs. dry and can sleep 3-4 guests in 344 sq. ft. It would make the perfect couple’s coach with its roomy bedroom, double bathroom sinks, and open living space and kitchen.
The bedroom features a 70” x 80” king bed to let you rest in comfort. A wide wardrobe and built-in dresser provide plenty of storage for your clothes, and a secondary closet is prepped for a stacked washer/dryer unit. In the bathroom, we’ve carved out a little more room to move and added his-and-hers sinks alongside a glass shower, multiple storage cabinets, and a foot-flush toilet.
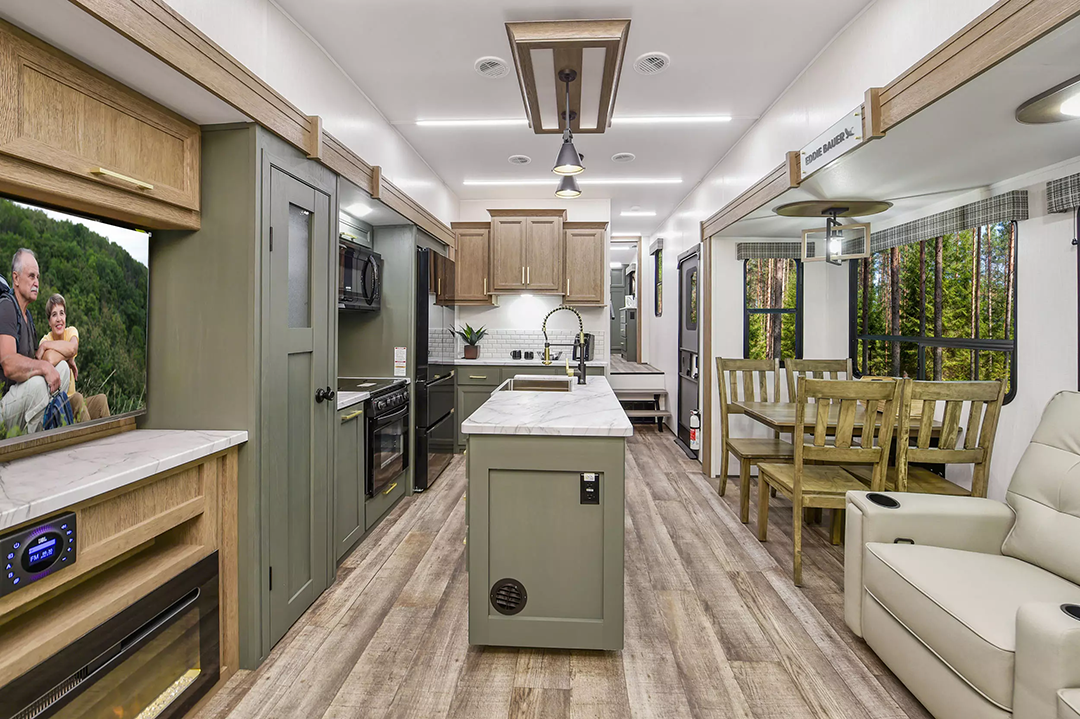
Interior Features
A green and beige color scheme gives the kitchen and living room a sense of serenity in the Eddie Bauer tradition. There’s a dedicated coffee bar along one side of the kitchen, with tons of storage above and below the marble-look countertop. A kitchen island holds an oversized, stainless steel kitchen sink with a high-rise sprayer faucet and several storage drawers. With a 16 cu ft, 12V fridge, a triple-burner stove and oven, and an over-the-range microwave, you have every appliance you need to stock up and cook for many days. There’s even a pull-out trash can to help keep your bin off the floor.
In the living area, there’s a dinette table, a convertible sofa, and two reclining theater seats with built-in cup holders. They all have a view of the LED smart TV and fireplace in the entertainment center, so you have plenty of room to gather with friends or family in the evenings. Plus, with Winegard 360, you’ll always have access to a WiFi signal, so you can stream anything that catches your eye.
Innovative Features
Auto-leveling makes it a breeze to set up camp when you arrive at your destination, and a heated and enclosed underbelly helps protect your tanks and pipes from cool weather. There’s a walkable TPO roof for easy maintenance and cleaning, and this model includes both solar prep and tire pressure monitoring prep, so you can add the device of your choice.
Check out the Eddie Bauer EBF 3101RL for a complete list of what makes it unique.
Eddie Bauer 3600LF Fifth Wheel
Eddie Bauer 3600LF Fifth Wheel Layout
The Eddie Bauer 3600LF is another new fifth-wheel model with a second-bedroom suite. It weighs 12,238 lbs. empty and measures 41’4” long, and there’s room for 5-6 guests in 387 sq. ft. of space. The second suite at the back of the coach includes a queen bed and overhead loft space, as well as a half-bath with a private entrance for guests. With generous storage throughout the room, there’s a cubby, cabinet, or drawer for everything you need to bring on your trip.
By comparison, the primary bedroom features a 70” x 80” king bed and an oversized wardrobe that can hold a washer and dryer. If you’re traveling across a variety of climates, the under-bed storage may come in handy for storing bulkier clothes or beach towels. There’s also a TV hookup in the bedroom, so you can install a TV (or not). A bathroom next door has dual sinks, a one-piece shower surround, and a porcelain toilet, plus plenty of countertop space for your toiletries.

Kitchen Features
With the built-in beverage bar in the kitchen, you can set up your coffee maker or a cocktail bar with a dedicated place for preparation. The countertops have infinity edges and they set off the real glass tile backsplash, a lovely touch that feels residential. Use the 16 cu ft fridge, three-burner stove, oven, and microwave to cook gourmet meals, and take advantage of the oversized sink in the kitchen island when it’s time to clean up.
You can eat at the dinette and then relax in the dual Eddie Bauer-branded theater seating after dinner. The seats recline and can hold a cold beverage nearby, so you can enjoy the LED smart TV and fireplace in supreme comfort. Take advantage of the included Winegard 360 for unparalleled WiFi access.
Innovative Features
With a premium climate control system, including a 35,000 BTU furnace and two 15,000 BTU high-efficiency A/C units, your RV will stay effortlessly warm or cool per your settings. Azdel composite sidewalls do an excellent job of filtering out noise and keeping your coach insulated against bad weather.
See what else the Eddie Bauer 3600LF can do and take a look at its complete list of features.
Eddie Bauer EBF 3700MB Fifth Wheel
Eddie Bauer 3700MF Layout
If you liked the layout of the Eddie Bauer EBF 3101RL but wish there was more of it, you’ll want to see the Eddie Bauer EBF 3700MB. It measures 12,592 lbs. unloaded and 41’ 7 ½” long, and it can sleep 7-8 guests in 390 sq. ft. It has all the best elements of the 3101RL’s layout, but it also adds a mid-coach den with an overhead loft space. The den includes a convertible sofa and an entertainment center that’s prepped for a TV, and the loft makes a perfect place for kids to play, read, and sleep.
The primary bedroom holds a 70” x 80” king bed and a wall of wardrobe and closet space that’s capped off with washer/dryer prep. A built-in dresser can organize everyday clothes, and there’s additional storage under the bed. In the bathroom, there’s a designer shower with a glass door, twin sinks, generous countertop space, and a foot-flush toilet. The linen closet has room for towels and toiletries, and the wide glass mirror makes the room feel positively spacious.
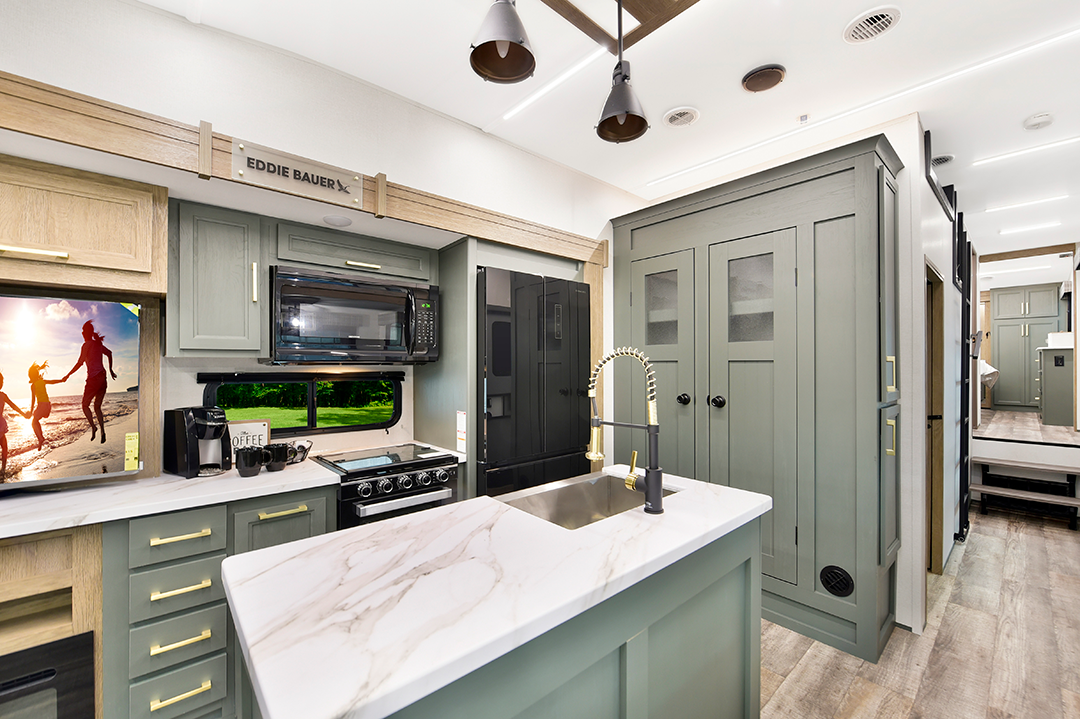
Kitchen Features
With our well-designed kitchen, making meals is simple. There’s plenty of space to prep meals across the marble-style countertops, and the kitchen island includes a wide sink and a high-rise pull-down faucet. You’ll find storage all across the room, from cabinets to drawers to a full-length pantry. The 16 cu ft., 12V French door fridge can hold food for a family, and the three-burner cooktop, oven, and microwave lets you prepare it without a hitch. The dinette table with four chairs is a great place to eat dinner or just hang out with a crossword puzzle over coffee.
In the living area, comfortable reclining theater seats have built-in cup holders, and the sofa converts to a bed for guests. Enjoy the LED smart TV and the cozy glow of the fireplace on rainy nights. With standard Winegard 360, you can connect to your favorite streaming services from just about anywhere.
Innovative Features
If you prefer evenings around the campfire, the 19’ power awning with LED lights was made for you. During the day, it provides shaded patio space, and it can illuminate your surroundings at night so you can spend more time outside. Even in the dark, the MORryde Step-Above stairs and large entry grab handle help you enter the coach with secure footing.
Want to learn more about the Eddie Bauer EBF 3700MB? Take a virtual tour, see gallery photos, and find a complete list of specs on the product page.
If you’ve seen anything that catches your eye across our list of 11 new Heartland fifth wheel models for 2025, you can check dealer inventory for models near you and set up a time to experience your favorite models in person. And if you don’t see quite what you’re looking for, check out our RV Finder to see our entire lineup of Heartland models.





