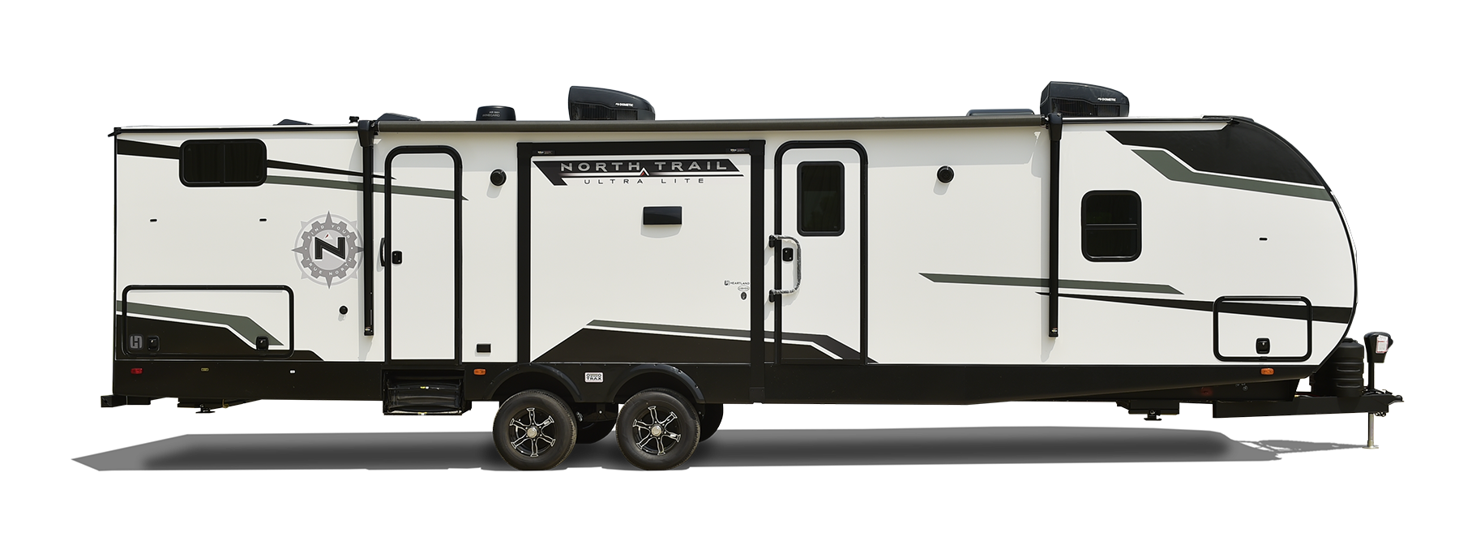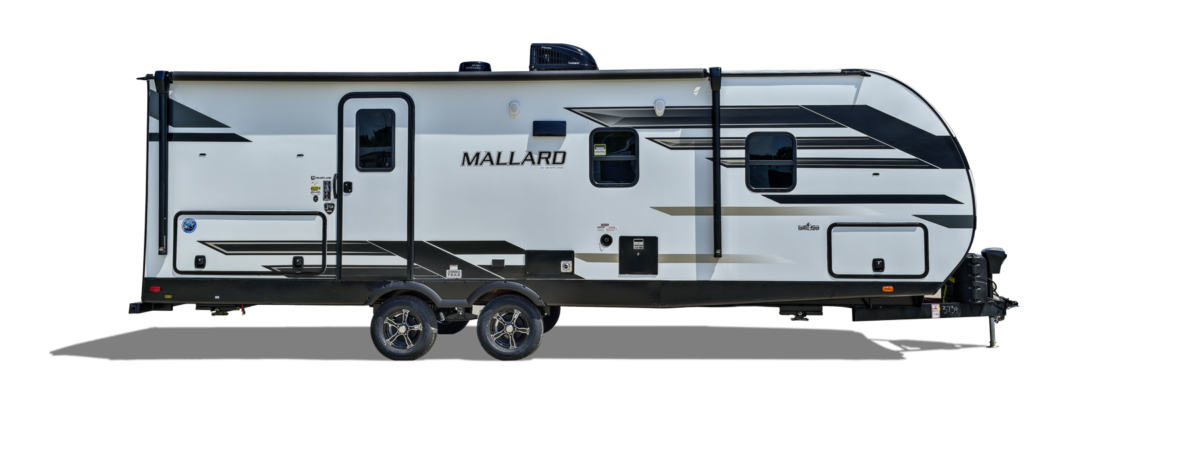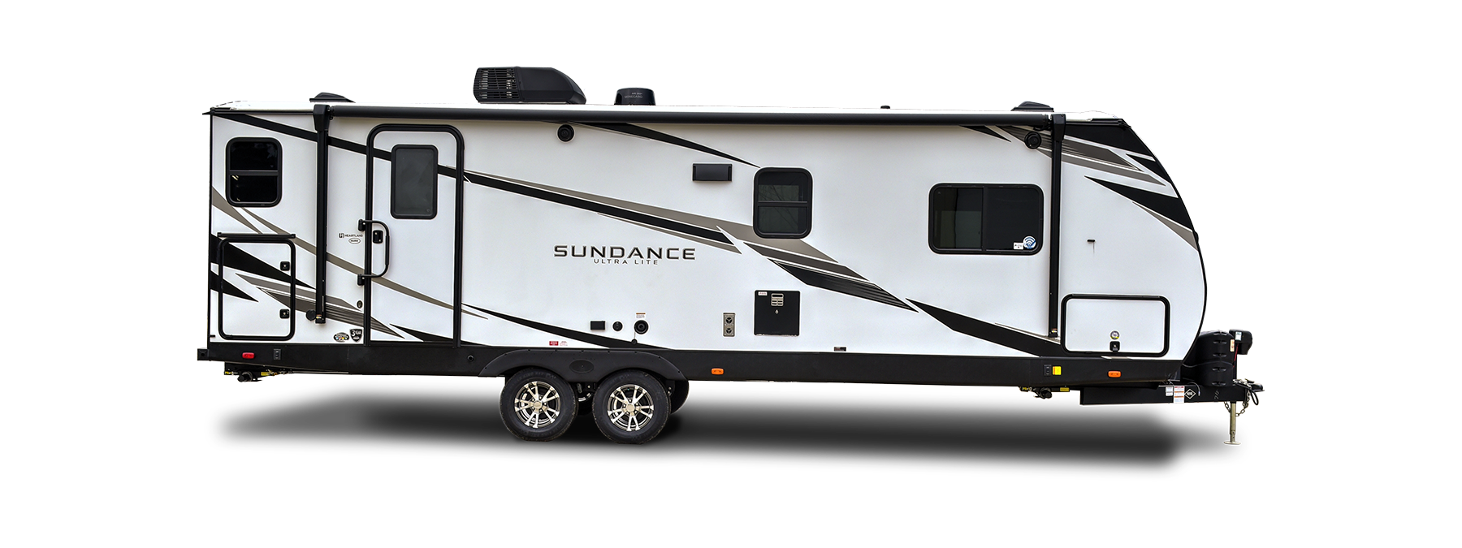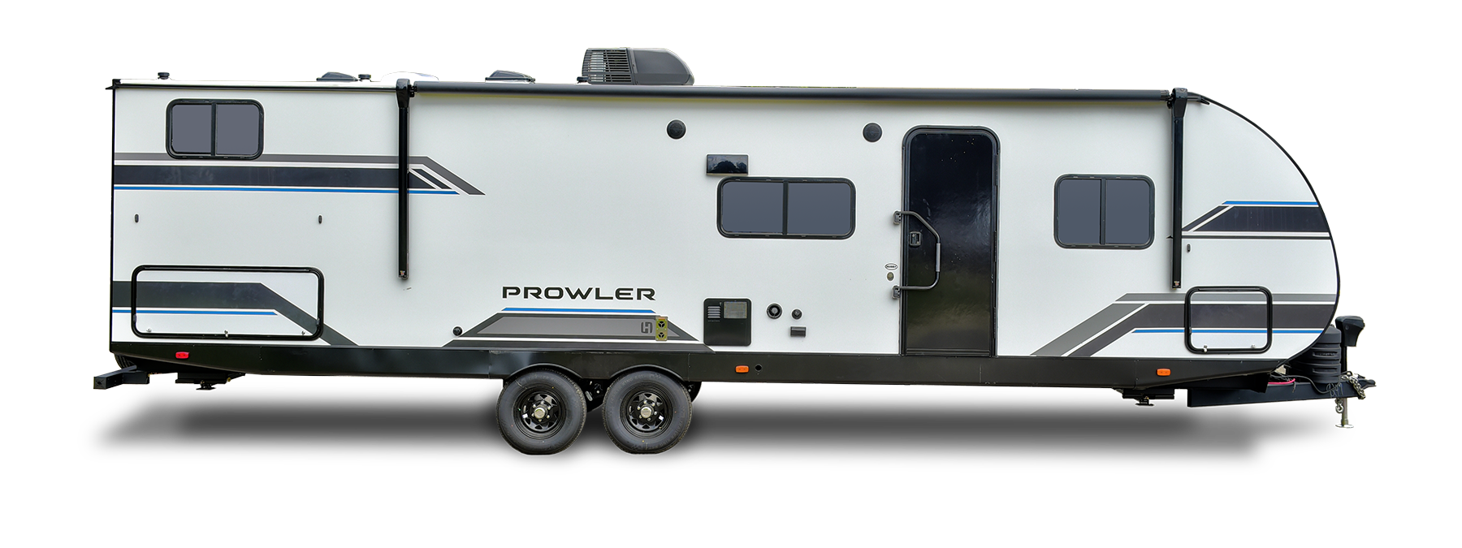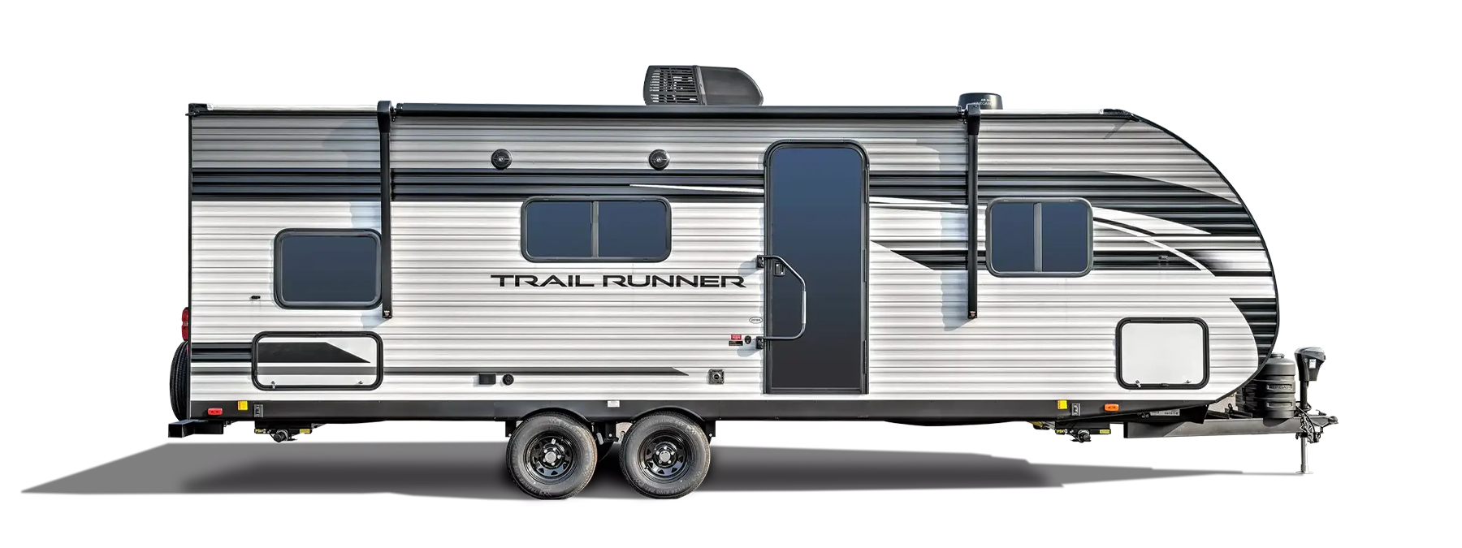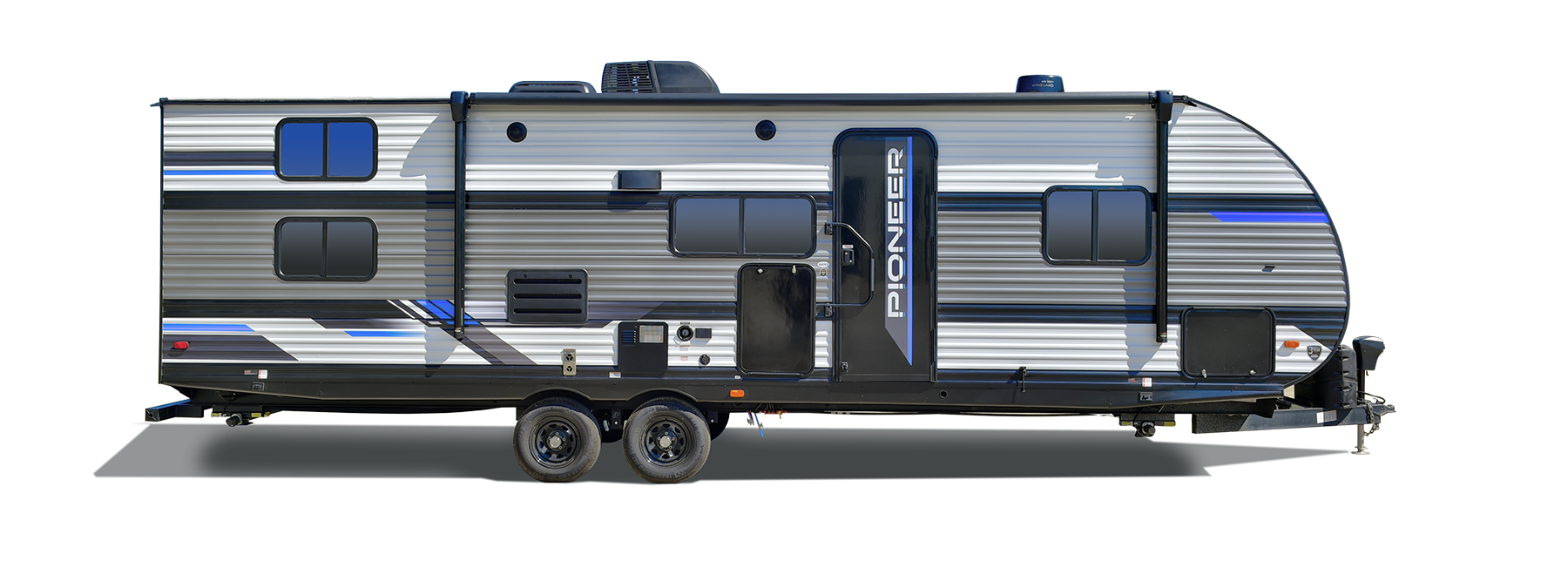Travel trailer floor plans can make camping feel as comfortable as being at home. With hundreds of different floor plans to choose from, you can find any configuration you want. Travel trailers come in large to small models, but even smaller RVs can have floor plans that sleep a crowd.
What is a travel trailer floor plan?
A travel trailer is any RV that is towed behind a towing vehicle, such as a truck or SUV. Within the RV industry, “travel trailer” typically refers to a towable RV that is not a fifth wheel or a toy hauler. Travel trailers come in all kinds of floor plans, or interior layouts. Floor plans are what differentiate one model of travel trailer from another. For instance, one travel trailer floor plan might include a big master suite with a king-sized bedroom while another floor plan might be more open with lots of convertible sleeping arrangements. Some travel trailers have full, residential-style kitchens with brand name appliances, or slide-outs that provide more space when parked. Travel trailers come in all kinds of sizes, from micro to small to larger models upward of 36 feet in length. Within that range of sizes, you’ll find hundreds of floor plans to choose from.
Travel Trailer Models
If you’re interested in exploring the range of travel trailer floor plans, take a look at the selection below. Our travel trailer RVs start around 22 feet in length with dry tow weights starting under 3,700 lbs. There are options for solo travelers, couples, and families with up to 10 people. Visit our RV Finder to help find your best RV model by its specific capacity and features. You can sort by many different Heartland travel trailer floor plans and features, like bunk beds, bedrooms and bathrooms in specific orientations, and more.
What are the benefits of different travel trailer floor plans?
The benefit of any travel trailer’s floor plans depend on your needs. Some people love to eat out while other people love to cook. If you prefer cooking from your own RV, you’ll want a camper floor plan with a designated kitchen area––some travel trailers even have luxury RV kitchens. Perhaps you prefer to be as active as possible when you’re camping. In that case, look for a floor plan that includes lots of basement storage for things like bikes, kayaks, paddle boards or whatever equipment you like to bring along.
If you like to travel in big groups, look for floor plans that have plenty of designated or convertible sleeping space. Many travel trailer RV floor plans have dinettes, sofas or fold-down bunks that can be arranged to sleep 8 people or more.
If you’re looking to travel frequently and for extended periods of time, look for floor plans that support long-term travel. For instance, many travel trailer floor plans include larger bathrooms and washer/dryer prep that can be convenient for long-haul travelers.
Most travel trailers come with heat and air conditioning and a good amount of storage for anything you might want to bring camping with you. Whether you want to sleep two or ten, have a minimalist model or a luxury model, there’s a travel trailer floor plan that fits the bill.
Who should consider buying a travel trailer camper?
Anyone who wants to camp with an RV should consider a travel trailer's RV house plans. With so many RV floor plans and options, travel trailers can suit any travel style and family size. Whether you travel solo, with a friend or with another parent and 8 kids, there are Heartland RV floor plans for everyone.
Disclaimer: Always consult owner’s manuals for vehicles and accessories before towing a recreational vehicle. Towing capacity will vary based on cargo, vehicle configuration, accessories, and number of passengers.




