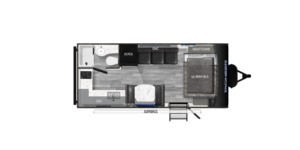RK180
*Manufacturer's Suggested Retail Price (also referred to as "MSRP", "Base Price" or the "Starting At" price) excludes destination/delivery charges, taxes, title, license and registration fees, dealer fees and total of options fees. Check with your local dealer for pricing.
Specifications
**Manufacturer's Suggested Retail Price (also referred to as "MSRP", "Base Price" or the "Starting At" price) excludes destination/delivery charges, taxes, title, license and registration fees, dealer fees and total of options fees. Check with your local dealer for pricing.
Connect with a Product Specialist
Thinking about buying a new RV and have questions? We are here to help! Whether you have general questions about RVing or specific questions about our products, we have the answers or we'll do our best to find them for you.




