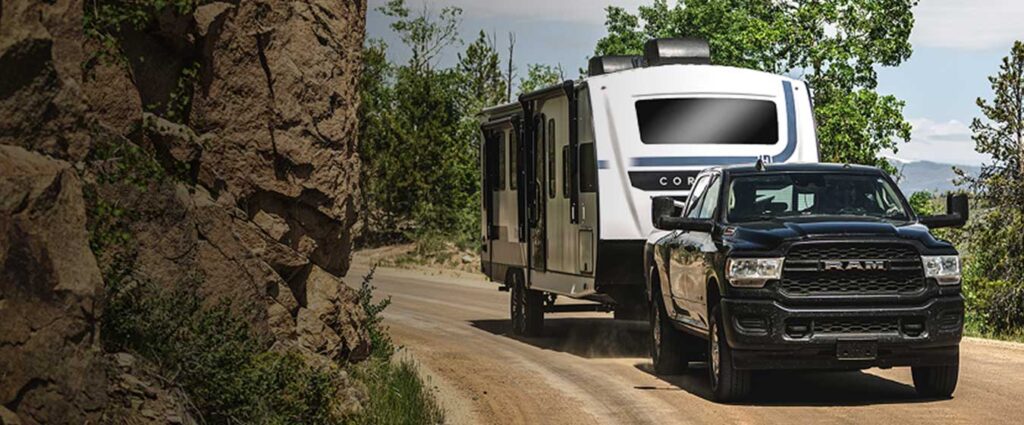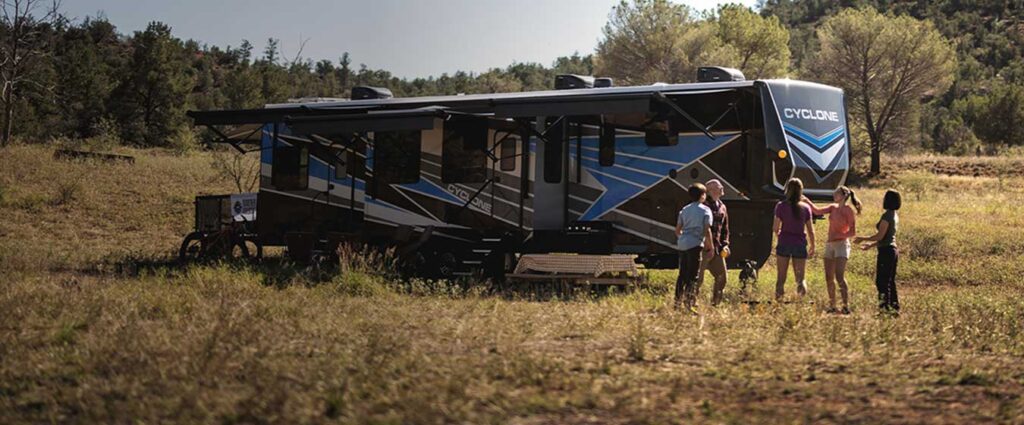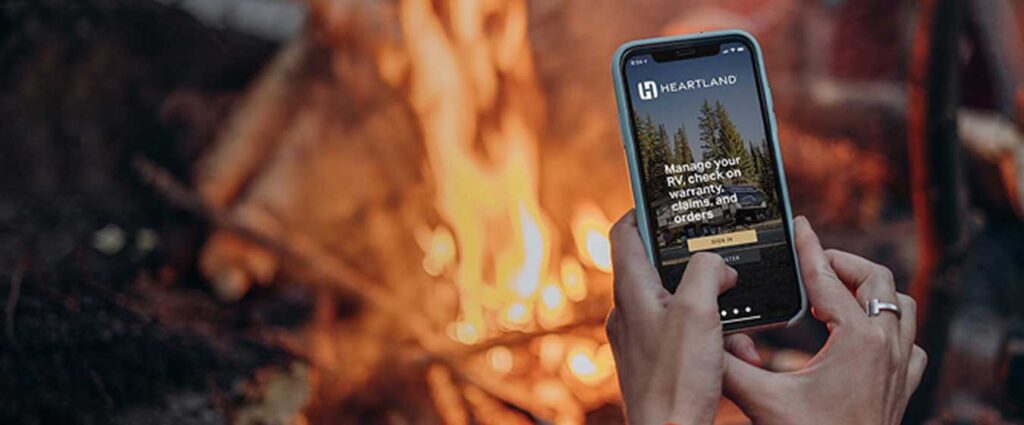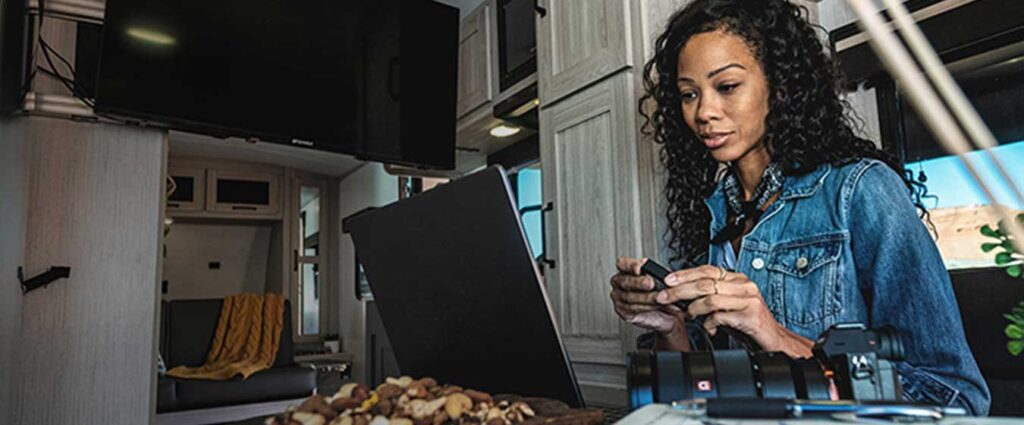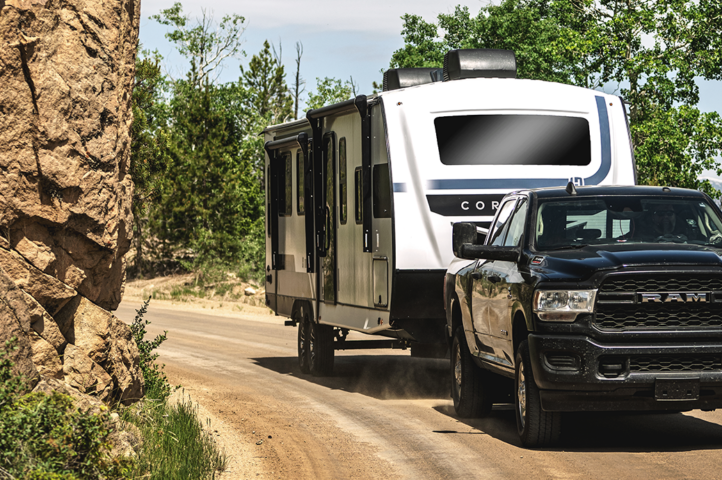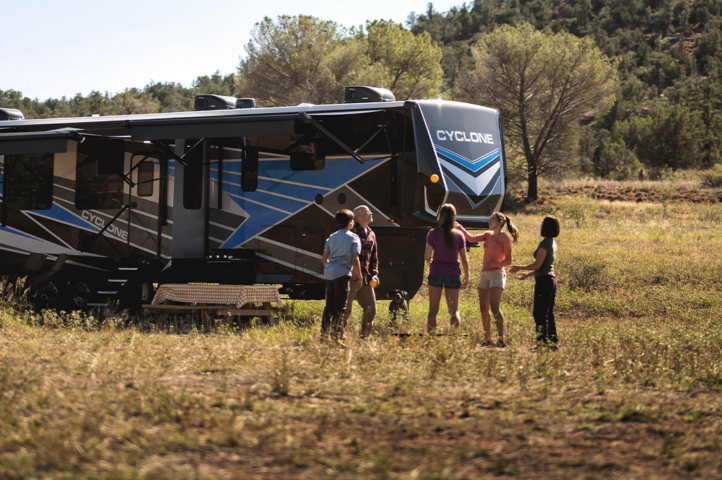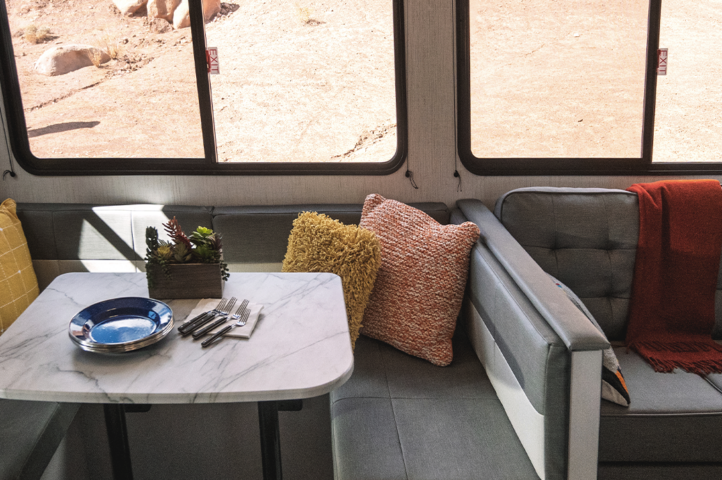There’s just something fun about a bunk bed. They make efficient use of space, provide a cozy nook for sleeping, and can even add a greater sense of privacy when you’re surrounded by people. If you have a large family with lots of kids, grandkids, siblings, or even friends you like to travel with, RVs with bunkhouses and second bedrooms can help keep everyone happy.
Luckily, lots of Heartland RV models have bunk beds, separate bunkhouses or second bedrooms included in their floorplans. Most toy haulers have de facto bunks in the garage with a bed on an electric lift and a convertible sofa, so we’re going to focus today on the travel trailer and fifth-wheel models available in 2025 that have bunkhouses and second suites included in their design.
The Best Travel Trailer Bunkhouses in 2025
Bunkhouses and Bunkbed Floor Plans
Prowler 3211BH
The Prowler 3211BH is a 36’10 ½” model that weighs 7,320 lbs. unloaded and can sleep up to eight people in 308 square feet. With a smartly designed floor plan, it includes a bunkhouse suite with a secondary half bathroom and two double bunks, all contained in a separate space that helps keep noise down. On the other end of the RV, the primary bedroom features a residential queen bed, hanging wardrobe storage, twin nightstands, and bedside cubbies. The bathroom includes a sink and counter space to unpack your toiletries, plus a medicine cabinet with some bonus cubbies where you can store towels, toilet paper, and more.
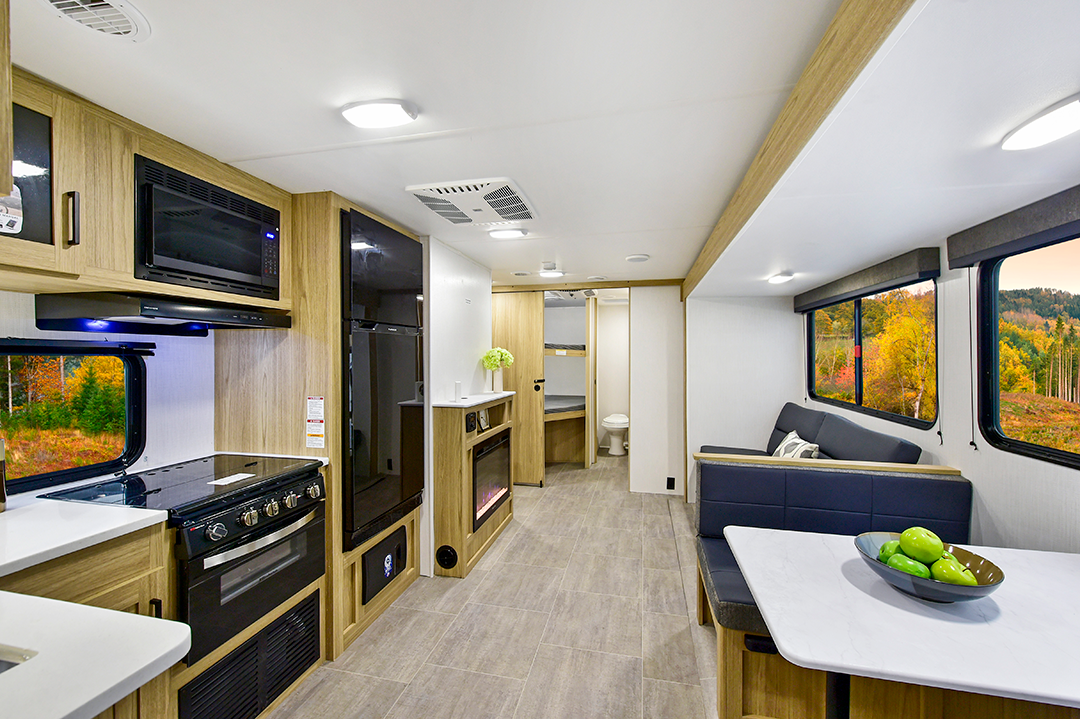
Interior Features
A sofa faces the electric fireplace and an entertainment center that’s prepped for a TV, and you get Bluetooth capability for the indoor and outdoor speakers. A booth dinette lets you eat meals at a table, and it sits across from the At Home kitchen, which includes a 10 cu. ft. fridge, solid surface countertops, and a wide stainless steel undermount sink. The stove comes with three burners and a glass cover to extend your countertop space, and you also get an oven and a microwave to cook with.
Want to learn more about the Prowler 3211BH? Visit the product page for a comprehensive overview of everything it has to offer, including tech and outdoor features.
Eddie Bauer 322BH
This Eddie Bauer Conventional travel trailer measures 36’11” long and weighs 6,840 lbs. dry. It sleeps 7-8 guests in 294 square feet. One of the best things about this bunkhouse floor plan is how the bunk room doubles as oversized storage for sporting equipment like bikes, kayaks, and more. There’s a clever equipment door to the outside on one wall, so you can load and unload without walking through the rest of the RV. The bunkhouse features two raised single bunks and a foldout sofa that can sleep two people. In the main bedroom, there’s a 60×80” queen bed, two wardrobes, and matching nightstands with outlets.
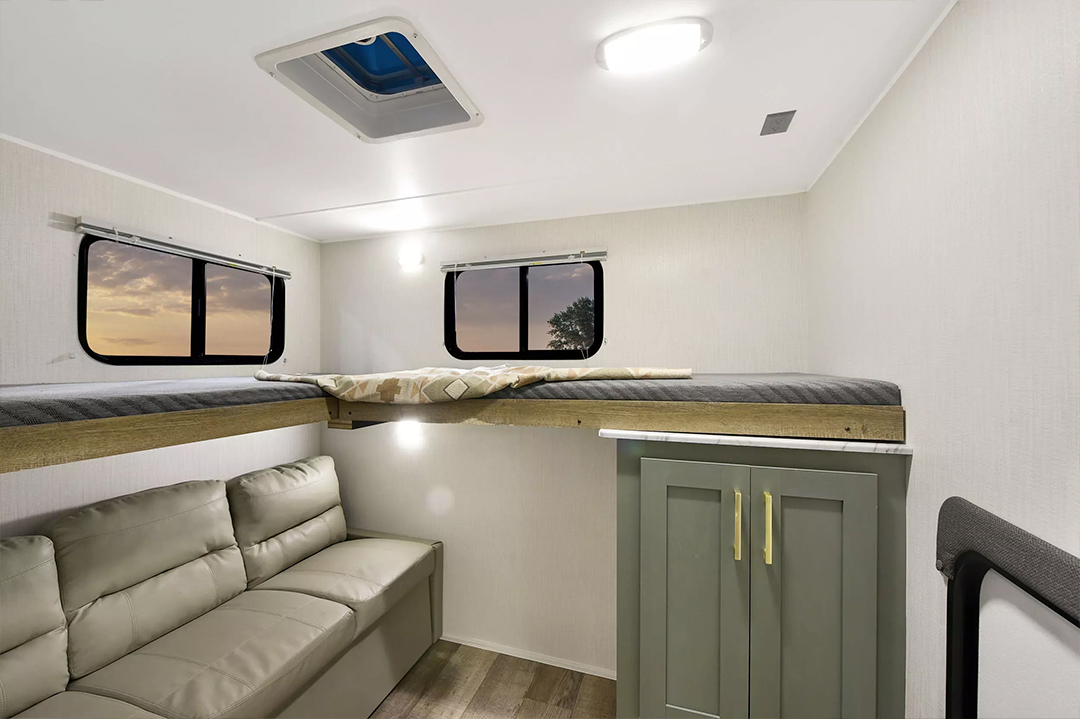
Interior Features
For the dinette, we’ve installed a cushioned wrap-around booth, giving you a comfortable space to take meals or play games. There’s a plush, overstuffed sofa facing a wall that’s prepped for a TV if that’s what you like. The kitchen comes painted in a muted green reminiscent of Eddie Bauer’s classic brand colors, with champagne-colored hardware and marble-look countertops. A broad, double-basin stainless steel sink and high-rise faucet let you easily wash dishes, and the stainless steel fridge, range, and microwave look great against the natural wood tones in the interiors. The bathroom makes the most of a compact space with a corner shower encased in glass, and a skylight overhead provides more natural light.
Take a virtual walkthrough of the Eddie Bauer 322BH and witness its good looks up close and personal, and then browse its specs to see all its amazing features and specs.
Corterra 33.3BH
Our newer Corterra line has quickly become a fan favorite, and the 33.3BH perfectly illustrates why. This 37’11” model sleeps 9 or more people in 334 sq. ft. of space, weighing just 7,802 lbs. dry. It includes a separate bunkhouse with a slide that makes the room feel more spacious. There are three single bunks and seating that can convert to a fourth bed or serve as a couch during the day. Just flip up the top bunk and use the space however you need.
Main Bedroom Features
In the main bedroom, a 60×80” queen bed sits behind two center sliding doors. There’s a wardrobe on either side of the bed, as well as a nightstand with an outlet so you can plug in your CPAP machine or phone charger. Above the bed, there’s bonus cabinet storage.
Interior Features
The living area holds both a convertible sofa and booth dinette, creating more beds whenever you need them. A 10.7 cu. ft. 12V fridge and a full-length pantry store all your food, and you can cook it on the three-burner stove, in the air fryer oven, or with the over-the-range microwave. The entire living area is within view of the 40” LED TV and electric fireplace, so you can enjoy a cozy ambiance and your favorite baking show while you prepare meals. In the bathroom, a second entrance door creates easy access to the shower, toilet, sink, and medicine cabinet from the outdoors.

Get to know the Corterra 33.3BH on its product page, where you can take a 360-degree tour of its interior, see how it looks from the outside, and read about all the features we didn’t have space to mention here.
North Trail 27DBH
Every coach in our North Trail line is ultra-lightweight and offers excellent value for your budget. The 27DBH measures just under 31’ long and weighs 6,376 lbs. dry, with room for up to eight guests in 256 sq. ft. The layout features two double bunks that open into the living room, and there’s a convertible sleeper sofa to sleep more guests. In the primary bedroom, you’ll find a roomy king bed, hanging wardrobe space, overhead cabinets, nightstands, and bedside cubbies to store your phone or CPAP machine at night.
Interior Features
This model has a gorgeous color scheme, with lots of neutral wood tones and rich caramel-colored furniture. Tuxedo cabinets in the kitchen are dark on the bottom and light on the top, accented by pale gold hardware for a modern look. The gas range comes with a three-burner cooktop and an air fryer oven so you can cook perfectly crispy foods, and the 10.7 cu. ft. 12V fridge shines in stainless steel. In the living area, an oversized sofa can easily fit five people with room to spare, and in addition to converting to a bed, it also stores a hidden dinette table to use at mealtime. The entertainment center houses a big-screen TV, Hi-Fi audio, an electric fireplace, and lots of storage.
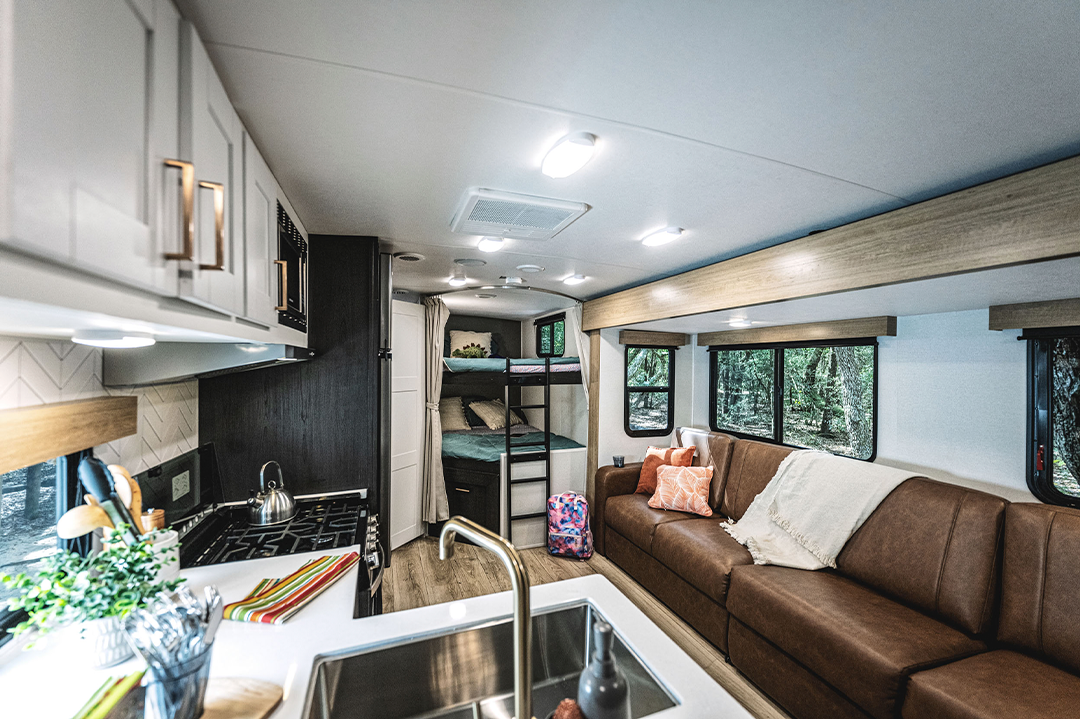
Additional Features
Next to the bunks, the full bathroom includes a shower, toilet, corner sink and mirrored medicine cabinet, and there’s a second entrance door so you can access the facilities right from the patio. But our favorite part about this bathroom is the tub, which is perfect for washing younger kids, dogs, and sandy feet after a day spent at the beach.
Be sure to check out the North Trail 27DBH up close and personal on its product page, where you can see all the amenities that come with this floorplan.
Corterra 28.1BH
Another gorgeous option in our newer Corterra line, the 28.1BH weighs 6,558 lbs. unloaded, measuring just under 33’ long with room for 9+ guests in 265 sq. ft. It’s an excellent half-ton towable option for anyone with a standard pickup truck. And it provides double bunk beds and double entrance doors for twice the convenience. The primary bedroom offers a residential queen-sized bed, with wardrobe closets on either side, an overhead cabinet for more storage, and bedside cubbies with 110V outlets.
Interior Features
There’s a full-size walk-in pantry where you can store all your favorite dry foods and appliances, and a 10.7 cu. ft. fridge can hold all your perishables. The kitchen offers solid surface countertops, a three-burner range and oven, and an over-the-range microwave for cooking, plus a large basin sink that’s perfect for washing pots and pans. A booth dinette and sleeper sofa both face the 40” TV mounted over an electric fireplace, and a Bluetooth sound system provides high-quality audio for movies and music alike. Extra storage space underneath the dinette and bunk beds gives you plenty of room to pack anything you want to bring on your trip.
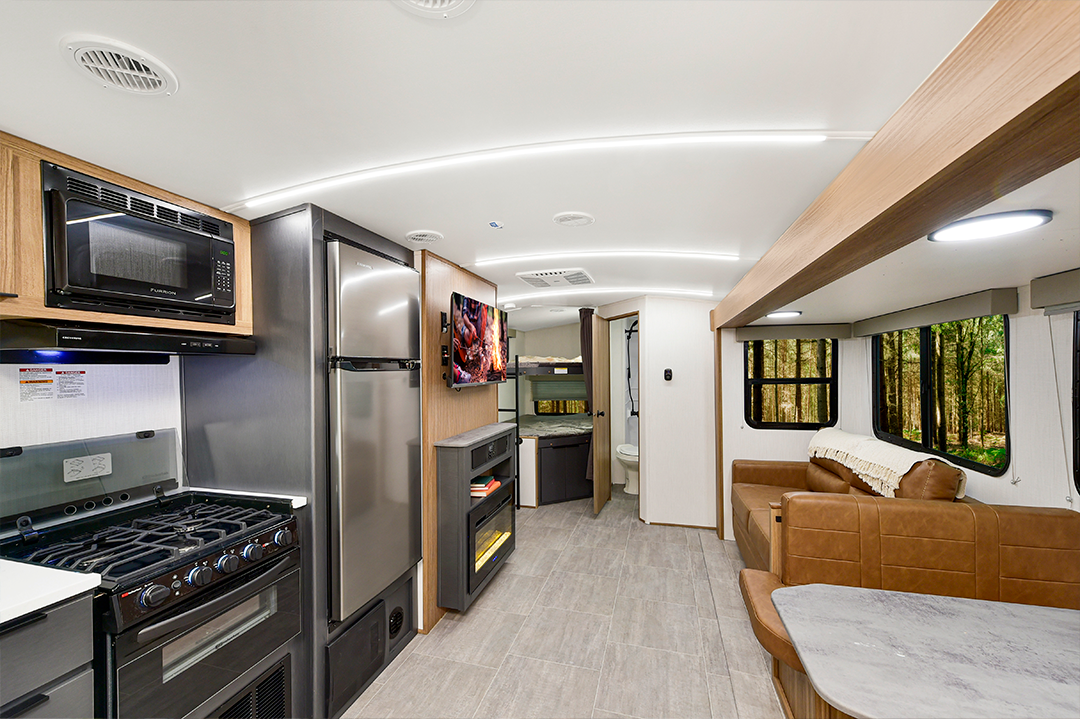
Additional Features
Next to the bunks, the bathroom gives you a full shower surround, a sink set into extra countertop space, and a mirrored medicine cabinet. There’s a cabinet under the sink as well, and cubbies where you can store smaller items when you’re not in motion.
Our Corterra models are fan favorites, but be sure to check out the 28.1BH in full detail to get a better view of what makes this lineup so unique.
Prowler 3105BH
Measuring 35’5” long, our Prowler 3105BH comes in at an agile 6,820 lbs. dry, and it can sleep 7-8 people in 300 sq. ft. of interior space. As one of our newest bunkhouses, it holds up to four people, and it has a flip-up top bunk with a dinette table below, so it can also serve as a place to hang out, play games, or do homework. It includes cabinet storage and prep for a TV, so you can decide how to use the space best. Next door, the full bathroom comes with a toilet, a sink, countertop space, a mirrored medicine cabinet, and a bathtub and shower.
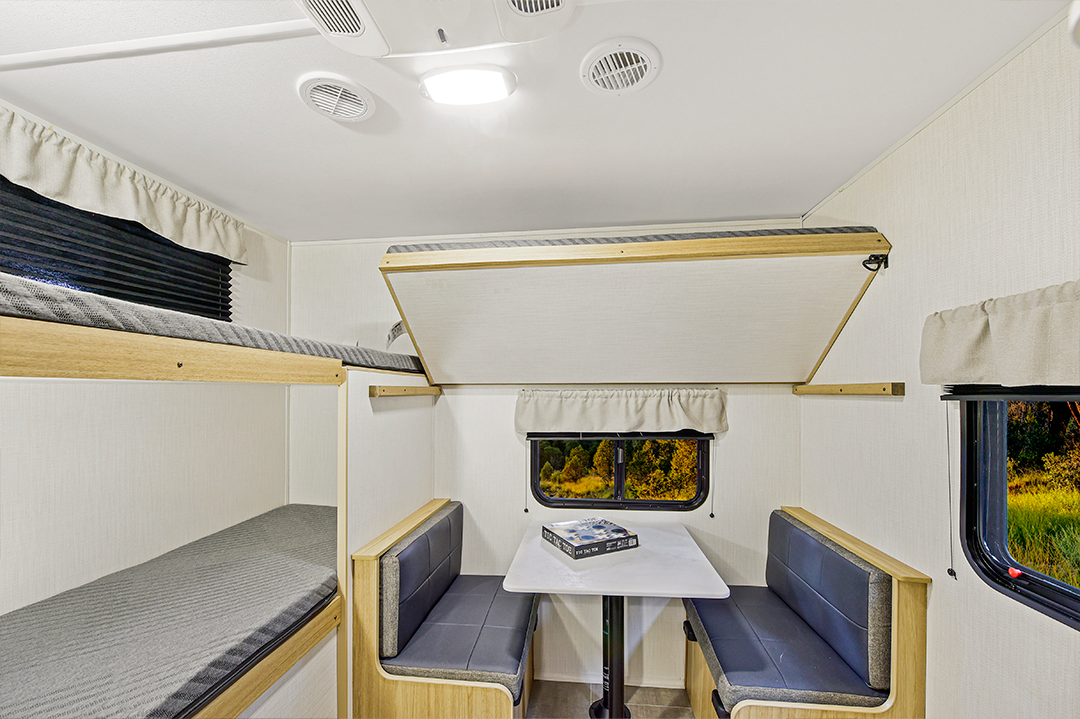
Interior Features
For meals, pile into the U-shaped booth dinette, which is a comfy place to eat a stack of pancakes, read a book, or enjoy the view out of the oversized windows. A sofa converts to another bed, and both the sofa and booth are within view of the entertainment center that has prep for the optional 40” TV and a standard electric fireplace. In the kitchen, you’ll love the huge, single-basin sink and high-rise faucet, three-burner cooktop, oven, microwave, and 10 cu. ft. double-door fridge. There’s even a range hood with an exhaust fan and an overhead light, just like home.
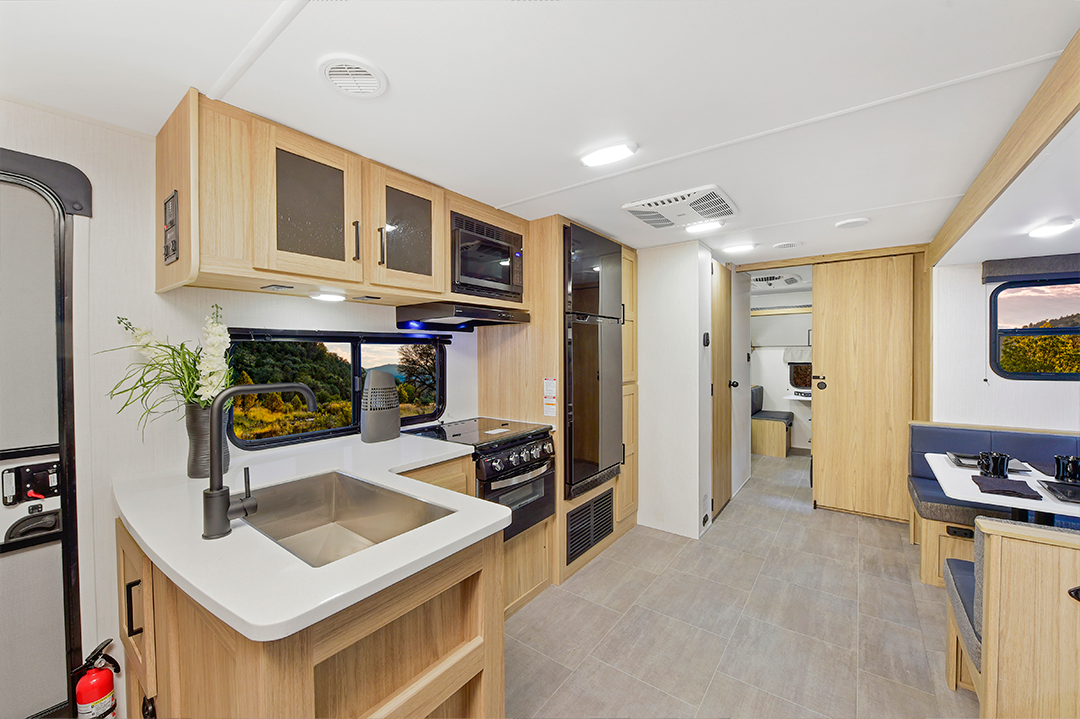
Bedroom Features
Inside the primary bedroom, enjoy a 60×80” residential queen bed, his-and-hers wardrobes, and nightstands with built-in 110V outlets. A shelf over the bed stores bags and other items, and windows on opposite walls can get a good cross-breeze going with fresh, outdoor air.
You can see more about the Prowler 3105BH, including more details about its tech and exterior features, over at its product page.
The Best Fifth Wheel Models with Bunkhouses or Second Bedrooms in 2025
Bighorn 392DS
Elevate your next family camping trip with the Bighorn 392DS, a model with a full second suite and loft space at the rear of the floorplan. It measures 43’10” long and weighs 15,512 lbs. dry, with room to sleep 5-6 guests in 420 sq. ft. of interior space. In the rear suite, there’s a second full bedroom and bathroom, as well as an overhead loft that can accommodate a couple of kids. The full guest bathroom sits at the very back of the coach, and it has its own entrance door for easy access. It features a bathtub and shower, a toilet with a foot flush, a beautiful back-lit mirror, lots of drawer and cabinet storage, and a raised designer sink.
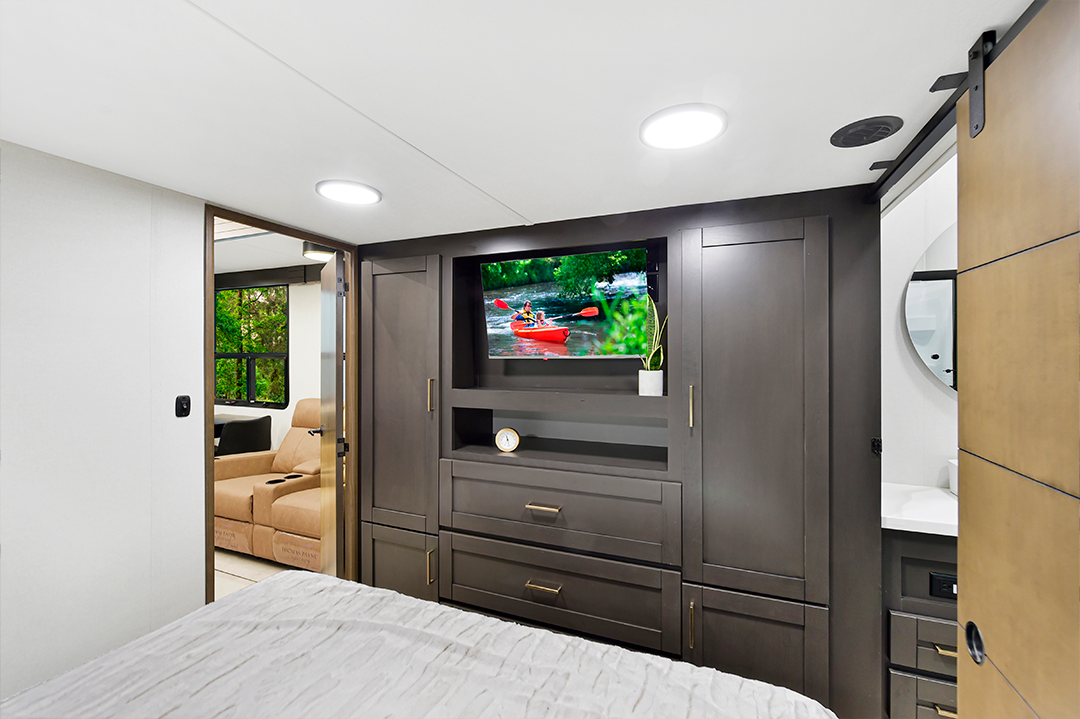
Main Bedroom Features
In the primary bedroom, there’s a king bed, wardrobe, walk-in closet with washer/dryer prep, and dresser drawers to hold all your personal effects. LED strip lights offer energy-efficient lighting, and the detailed wood finishes give the space a clean, uncluttered vibe like a much pricier hotel room. The gorgeous main bathroom provides tons more storage, a stunning glass shower, sconces, another backlit mirror, and the same raised sink as the guest suite. Plus, with 110V outlets and ample countertop space, you have room to get dressed up for a nice night out.
Interior Features
The good looks don’t stop there. With an island and marble-look countertops, the kitchen feels just as expensive and serene as the rest of the coach. Cabinets in lovely neutral wood tones set off the light gold hardware and copper sink perfectly. The large, 16 cu. ft. 12V French door fridge has space for all your fresh and frozen goods, and there’s a residential microwave, four-burner stove, and extra-large oven so you can make all your favorite dishes.
Transitioning into the living area, a 55” smart TV perches above a fireplace, and it’s installed on a televator, so you can automatically lower it into the cabinet and stow it away. The fireplace puts out 5k BTUs of heat, but Bighorn also comes with a high-capacity furnace and three of our efficient 15k BTU Trio Airflow A/C units.
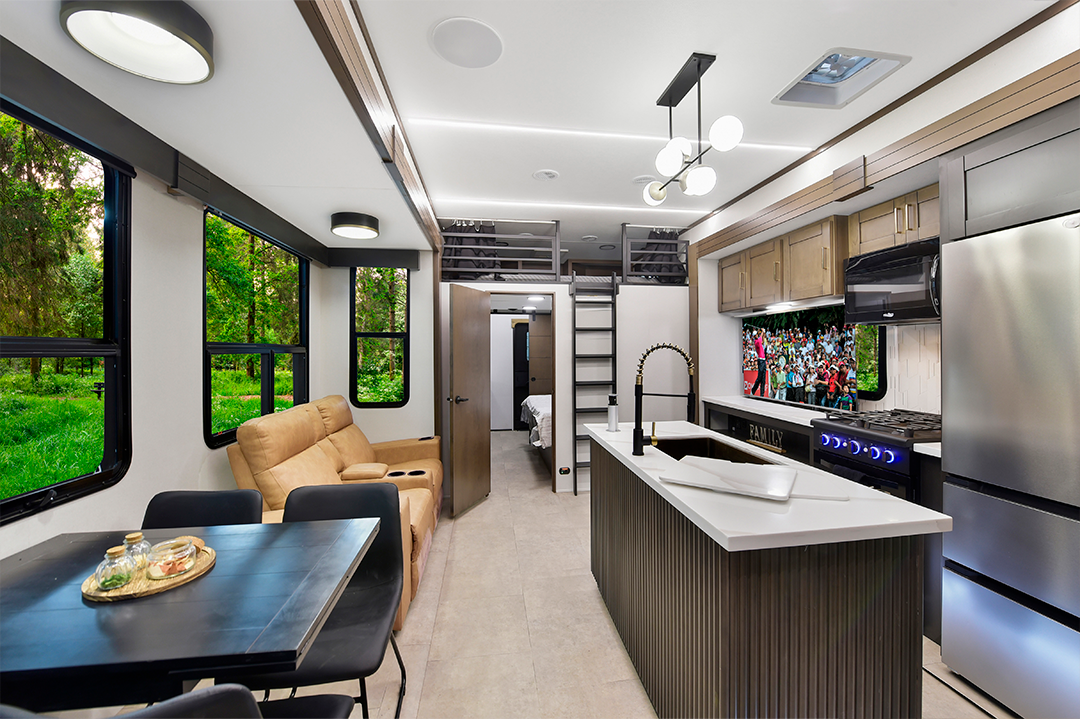
Take a look at the Bighorn 392DS for yourself and discover even more extraordinary design features, amenities, and delightful details.
Milestone 386BH
For people who prefer a larger fifth wheel, this model clocks in at 43’3” long, weighing 12,584 lbs. unloaded. It can sleep 7-8 guests in 429 sq. ft. of interior space. This floorplan offers one of our most deluxe bunkhouses, with room to sleep four people, plus an overhead loft, a full bathroom, and a private entrance out the back of the coach.
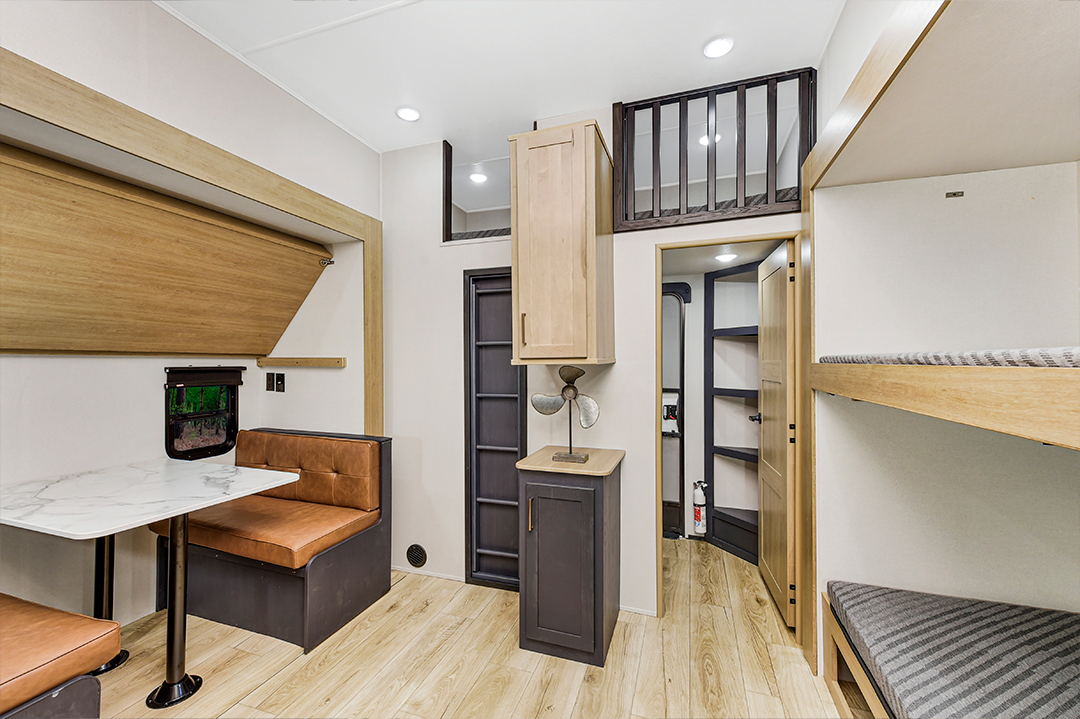
There’s tons of floor space, thanks to opposing slides, and one of the bunks flips up so you can access the convertible dinette below. That makes this room perfect not only for sleeping but also for giving kids a contained place to play, study, read, and more. Padded mats in the loft would make a perfect fort, but we know kids who like to sleep up there, too. In the attached full bathroom, there’s built-in shelving, a sink, a toilet, and a shower and bathtub combo.
Interior Features
In comparison, the main bedroom features a king bed with a pillow-top mattress, a dresser, and a spacious walk-in closet with washer/dryer prep. A dresser provides four drawers and a convenient surface for holding items at the end of the day. The bathroom is compact, but it has a generously sized shower with a glass door, a skylight to maximize natural light, a sink, counter space, and a medicine cabinet.
Additional Features
The living area includes a half-dinette table, a pull-out sofa with cupholders, and a wall-mounted TV. The U-shaped kitchen is configured for maximum productivity, giving you the classic triangle between the sink, fridge, and stove, so your cooking is easy and efficient. There’s a surprising amount of counter space, including a broad single-basin sink that you can cover to extend your prep area. The three-burner cooktop, oven, and microwave can handle anything you want to cook, and the beautiful 14 cu. ft. French door fridge has a wine cooler for a touch of luxury.
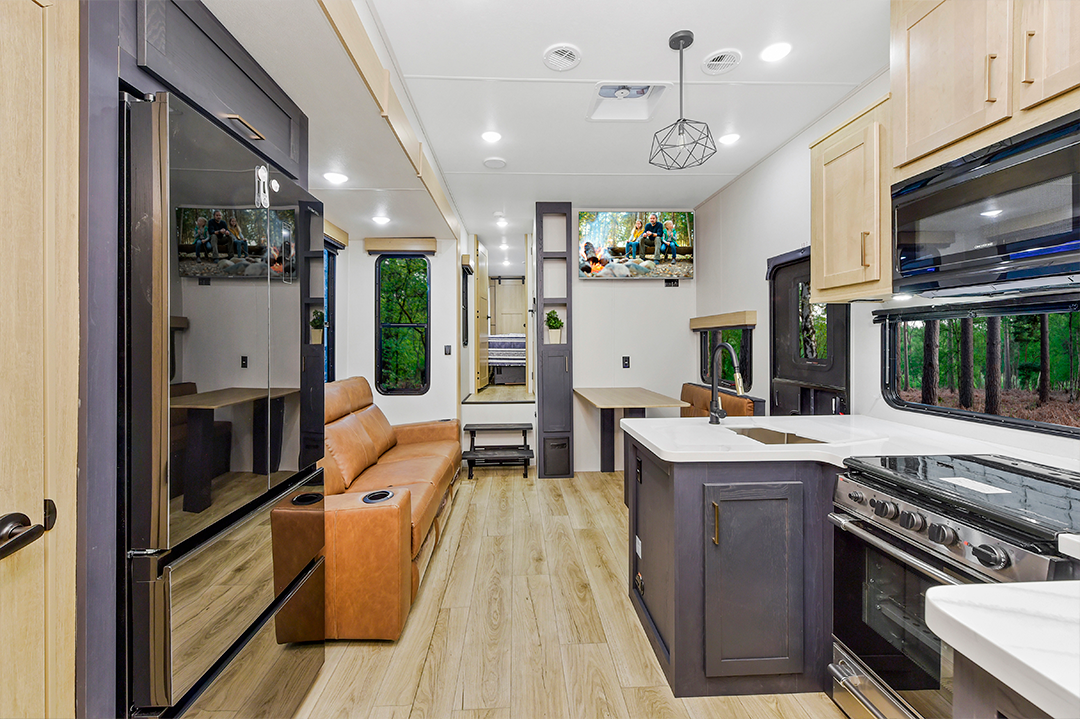
There’s so much more to the Milestone 386BH, so be sure to tour it for yourself and see all the small details we’ve added to surprise and delight Heartland owners.
Corterra CT 3.5
Corterra comes in both travel trailer and fifth-wheel configurations with bunkhouses, and the CT 3.5 is an excellent example of how luxurious they can be. It measures 39’9 ½” long with a dry weight of 13,194 lbs. In 398 sq. ft. of space, it can sleep 5-6 guests, thanks in part to the rear suite with a full bathroom, queen bedroom, and overhead loft. There’s a second entrance door off the back of the RV that opens straight into a full bathroom, which spans the width of the coach for maximum floor space. It holds a shower, toilet, sink, countertops, and an extra-large medicine cabinet.
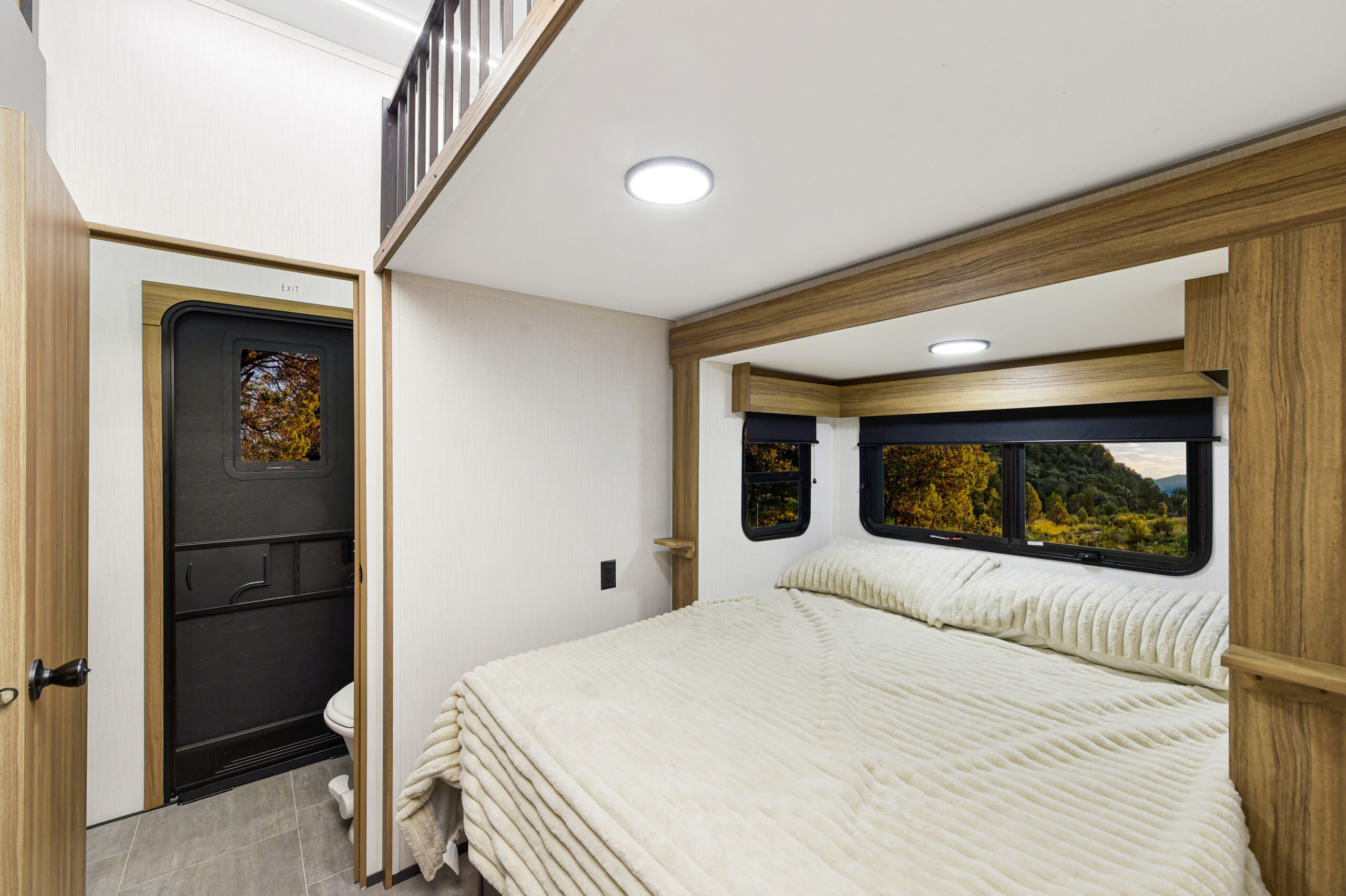
The queen guest bedroom features ample wardrobe space and provides a built-in desk for the perfect place to set up a laptop. The loft access is inside the suite, making it a self-contained area ideal for a young family or an older teen. And at purchase, if you don’t need the bed, you can swap it out for a sofa instead.
Kitchen Features
Moving into the gorgeous kitchen, you’ll find solid surface countertops, a dedicated beverage bar, and a residential appliance package with a 16 cu. ft. fridge, three-burner cooktop, 22” oven, and 30” microwave. There’s a full-height pantry for food storage and additional hidden pantry storage behind the entertainment center, which holds a 55” smart TV and a fireplace. For meals, sit at the dinette table with chairs or kick your feet up in the double recliners with convenient cupholders.
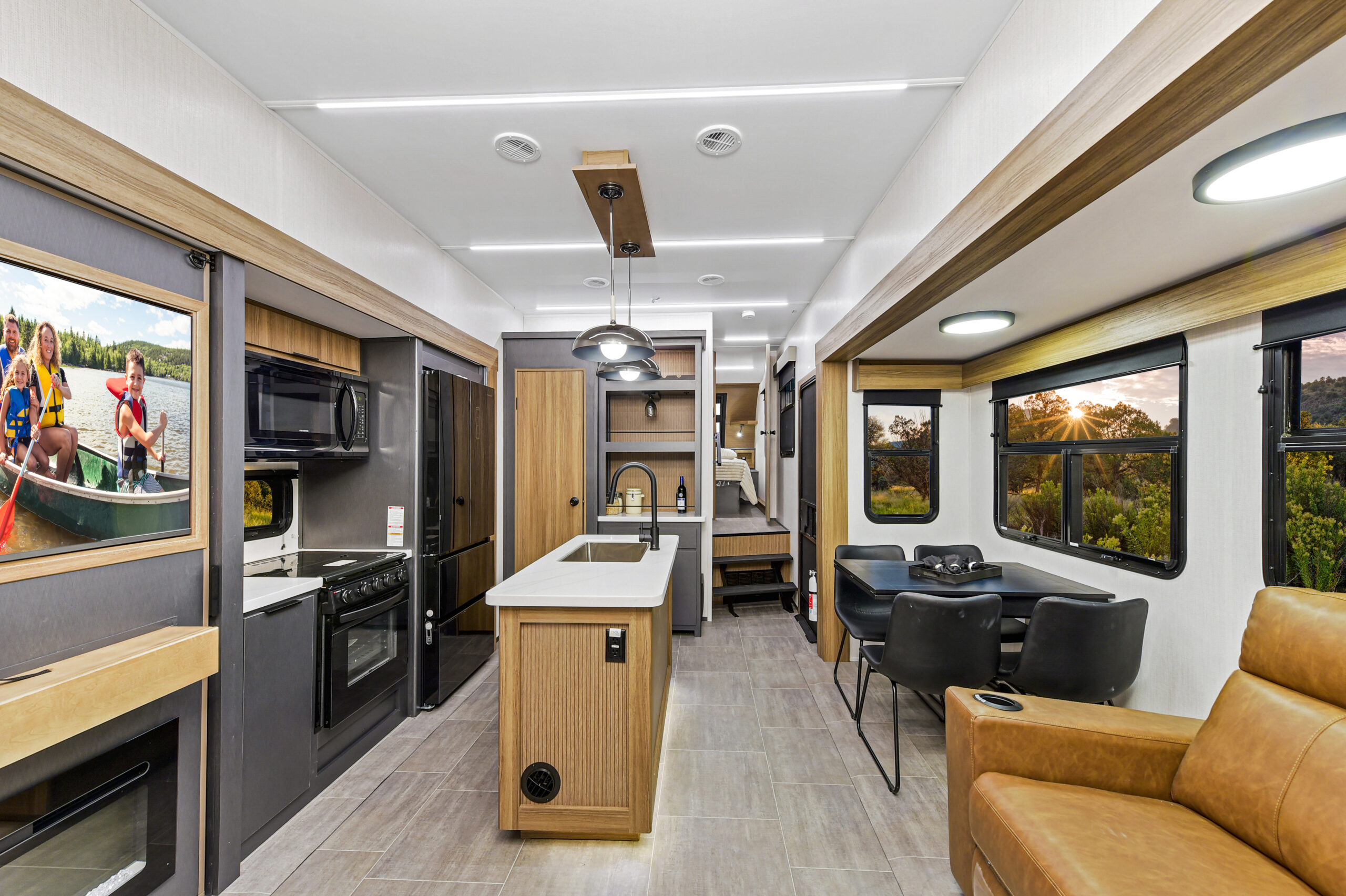
Bedroom Features
For the main bedroom, we’ve installed a 60×80” queen bed, an extra large wardrobe, and a roomy closet with prep for a washer and dryer. There are 110V outlets and multiple surfaces next to the bed, so you have a place to charge your phone and set up your CPAP machine. Plus, you’ll love the Corterra fifth wheel’s signature element, the extra large windshield that gives you generous views of the outdoors even as it protects your privacy with tinted glass and a pull-down shade.
If the Corterra CT 3.5 has caught your eye, visit its product page to read about the many other features that will make your next trip a truly luxurious experience.
No matter where you like to go or who you take with you, Heartland has an RV with features and a floorplan that will feel just right. You can use the RV Finder to browse all our current models, filter for specific features, and find your ideal model so you can start planning the trip of your dreams.
